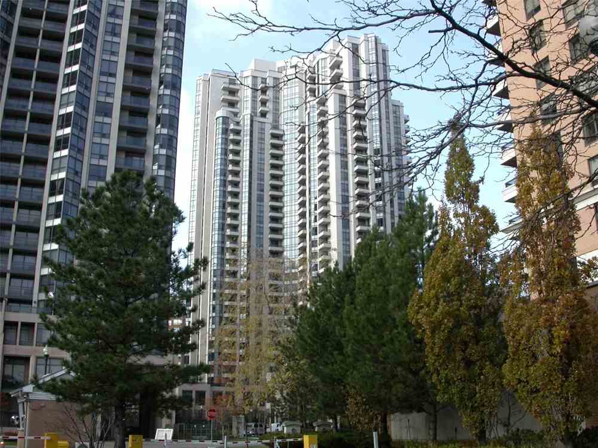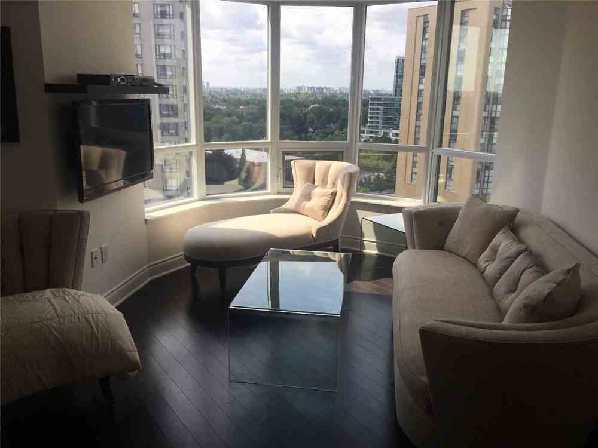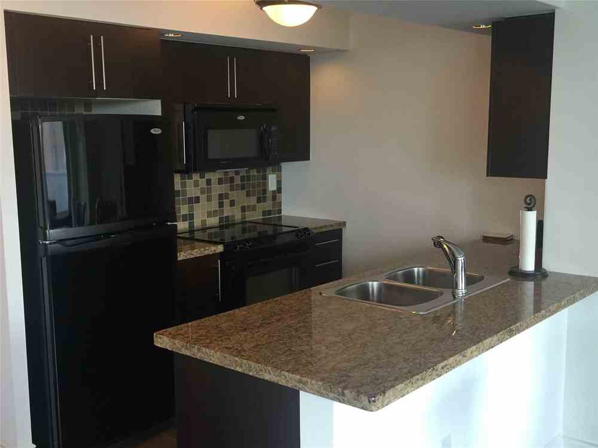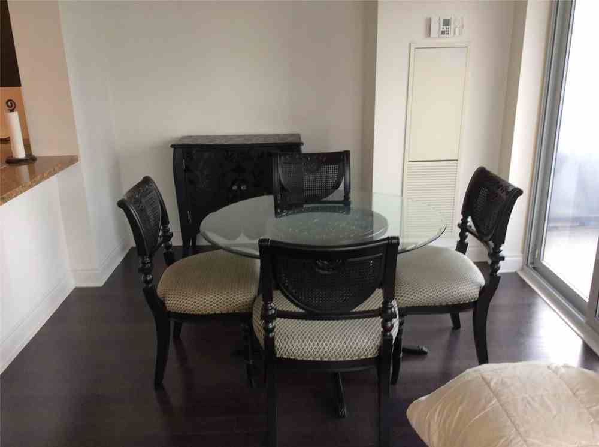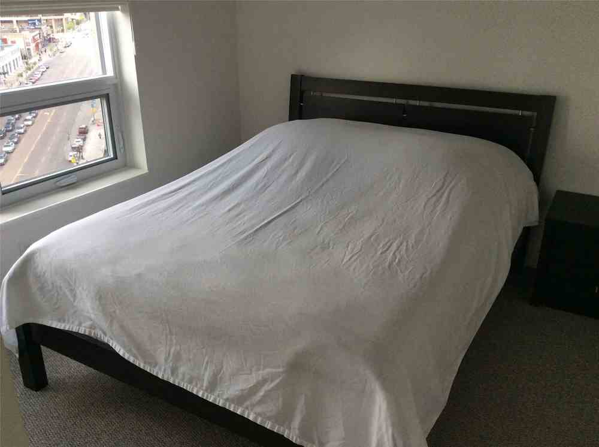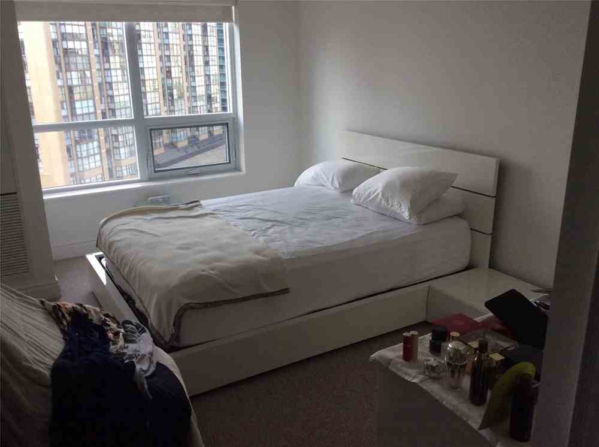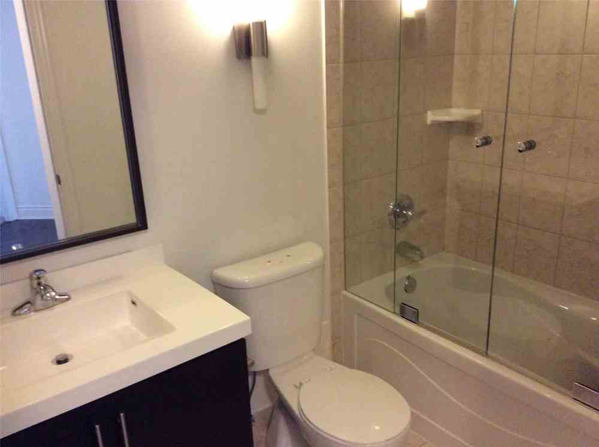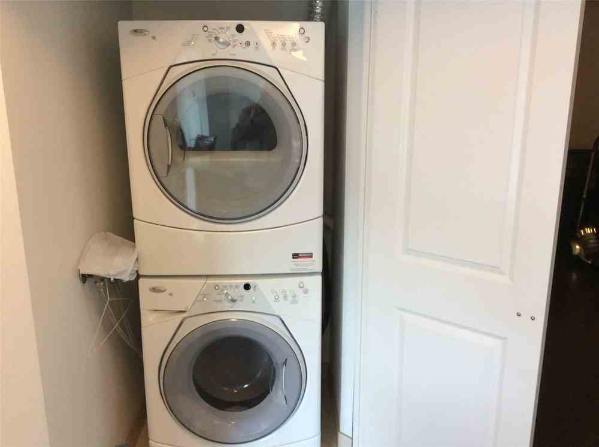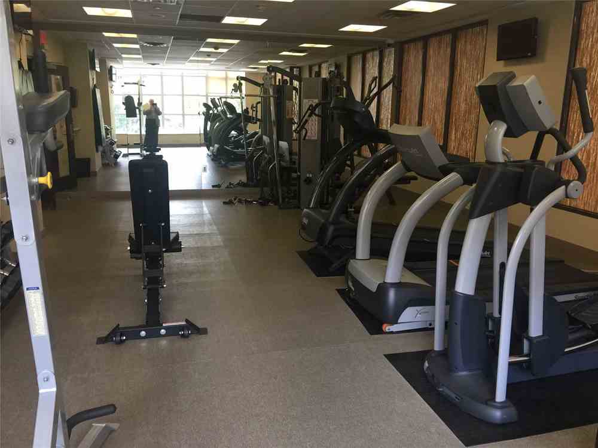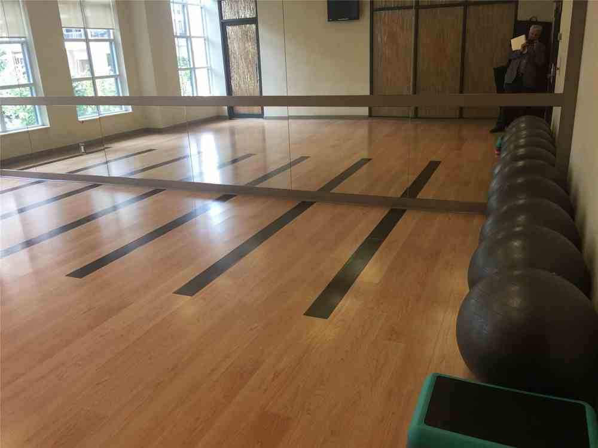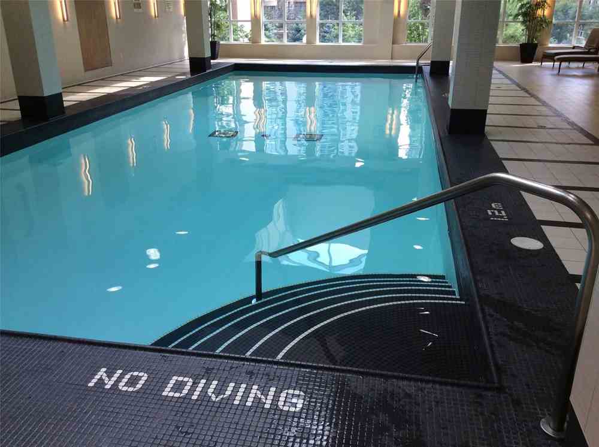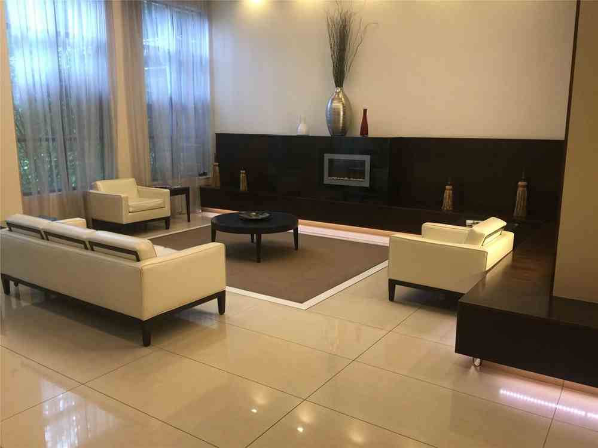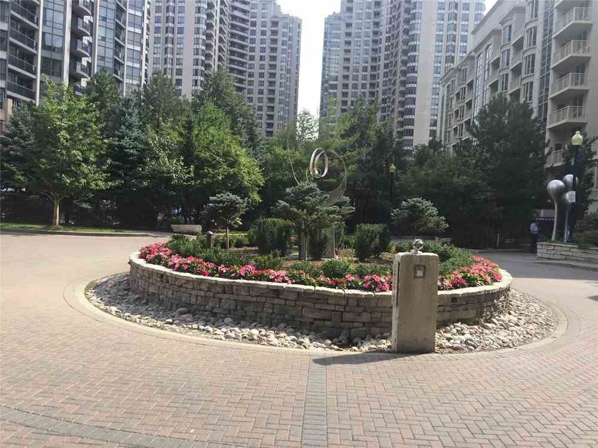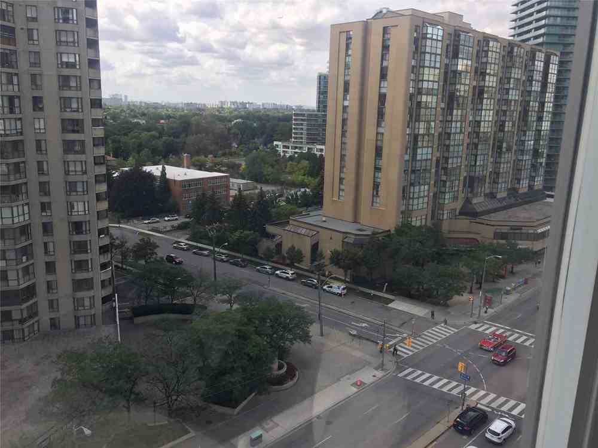Sold
Listing ID: C4574877
500 Doris Ave , Unit 1229, Toronto, M2N0C1, Ontario
| Grand Triumph 2" By Tridel , Energy Efficient Green Building, State Of The Art Facilities, Gym, Indoor Pool, Sauna, Virtual Golf, Movie Theater, Party Room, Billiard & Foosball, Guest Suites, Exercise Rm.Business Rm. Walking Distance To Ttc & Subway Station. Close To Amenities, Theater, Shopping, Supermarket,Park, Etc. Great Schools, Excellent Layout With 2 Bedroom,2Bath + Balcony & Multipurpose Den, 24 Hrs Concierge, Visitors Parking And More. |
| Extras: Fridge, Stove, B/I Microwave, B/I Dishwasher, Washer & Dryer. All Electric Light Fixtures, All Window Coverings. |
| Listed Price | $719,900 |
| Taxes: | $3021.60 |
| Maintenance Fee: | 597.00 |
| Occupancy: | Owner |
| Address: | 500 Doris Ave , Unit 1229, Toronto, M2N0C1, Ontario |
| Province/State: | Ontario |
| Property Management | Del Property Management Inc. |
| Condo Corporation No | TSCC |
| Level | 12 |
| Unit No | 11 |
| Locker No | B220 |
| Directions/Cross Streets: | Yonge & Finch |
| Rooms: | 5 |
| Rooms +: | 1 |
| Bedrooms: | 2 |
| Bedrooms +: | 1 |
| Kitchens: | 1 |
| Family Room: | N |
| Basement: | None |
| Level/Floor | Room | Length(ft) | Width(ft) | Descriptions | |
| Room 1 | Main | Living | 21.16 | 11.15 | Combined W/Dining, Laminate, W/O To Balcony |
| Room 2 | Main | Dining | 21.16 | 11.15 | Combined W/Living, Laminate |
| Room 3 | Main | Kitchen | 9.18 | 8.53 | Granite Counter, Ceramic Back Splash, Open Concept |
| Room 4 | Main | Master | 14.1 | 10.82 | Ensuite Bath, Broadloom, W/I Closet |
| Room 5 | Main | 2nd Br | 10.82 | 10.17 | Broadloom, Window, Closet |
| Room 6 | Main | Den | 9.51 | 7.71 | Laminate |
| Room 7 | Main | Foyer | 9.84 | 3.94 | Ceramic Floor |
| Washroom Type | No. of Pieces | Level |
| Washroom Type 1 | 4 |
| Approximatly Age: | 6-10 |
| Property Type: | Condo Apt |
| Style: | Apartment |
| Exterior: | Concrete |
| Garage Type: | Undergrnd |
| Garage(/Parking)Space: | 1.00 |
| Drive Parking Spaces: | 1 |
| Park #1 | |
| Parking Spot: | #85 |
| Parking Type: | Owned |
| Legal Description: | Level B |
| Exposure: | Nw |
| Balcony: | Open |
| Locker: | Owned |
| Pet Permited: | Restrict |
| Approximatly Age: | 6-10 |
| Approximatly Square Footage: | 900-999 |
| Building Amenities: | Concierge, Exercise Room, Indoor Pool, Party/Meeting Room, Sauna, Visitor Parking |
| Maintenance: | 597.00 |
| CAC Included: | Y |
| Hydro Included: | N |
| Water Included: | Y |
| Cabel TV Included: | N |
| Common Elements Included: | Y |
| Heat Included: | Y |
| Parking Included: | Y |
| Condo Tax Included: | N |
| Building Insurance Included: | Y |
| Fireplace/Stove: | N |
| Heat Source: | Gas |
| Heat Type: | Forced Air |
| Central Air Conditioning: | Central Air |
| Laundry Level: | Main |
| Ensuite Laundry: | Y |
| Although the information displayed is believed to be accurate, no warranties or representations are made of any kind. |
| RE/MAX REALTY ONE INC., BROKERAGE |
|
|

Sirous Mowlazadeh
B.Sc., M.S.,Ph.D./ Broker
Dir:
416-409-7575
Bus:
905-270-2000
Fax:
905-270-0047
| Email a Friend |
Jump To:
At a Glance:
| Type: | Condo - Condo Apt |
| Area: | Toronto |
| Municipality: | Toronto |
| Neighbourhood: | Willowdale East |
| Style: | Apartment |
| Approximate Age: | 6-10 |
| Tax: | $3,021.6 |
| Maintenance Fee: | $597 |
| Beds: | 2+1 |
| Baths: | 2 |
| Garage: | 1 |
| Fireplace: | N |
Locatin Map:

