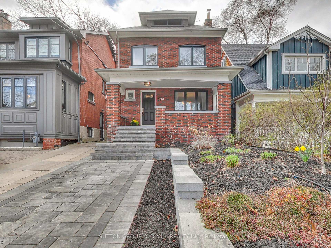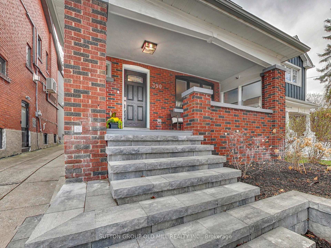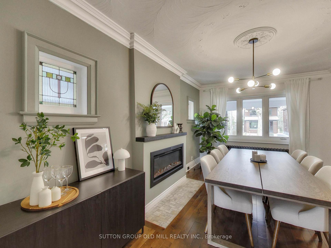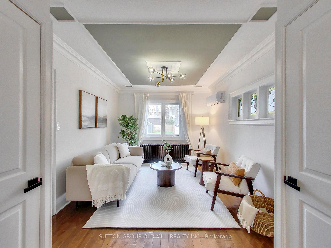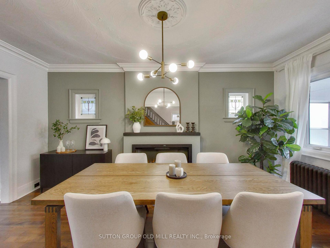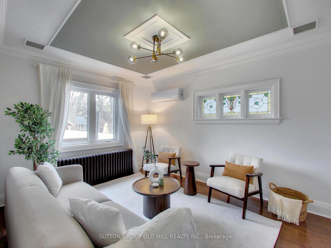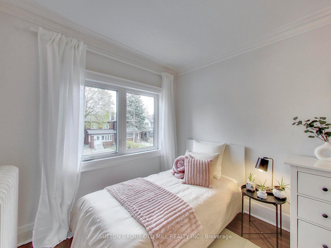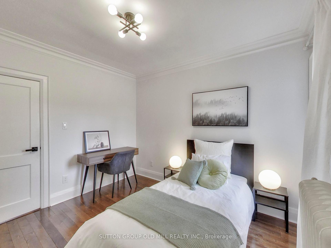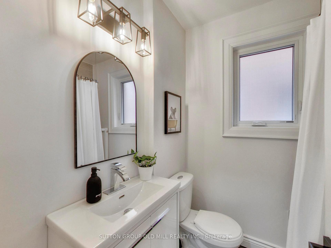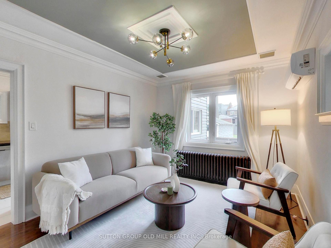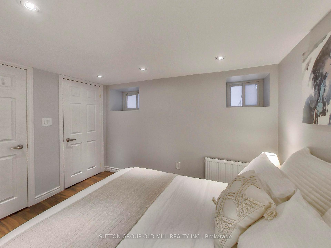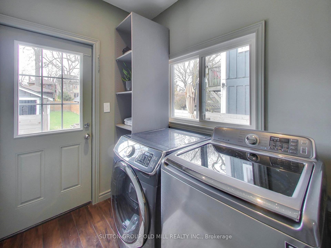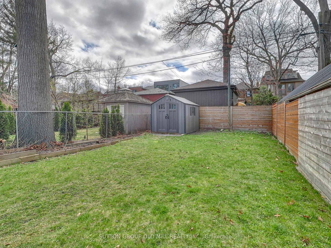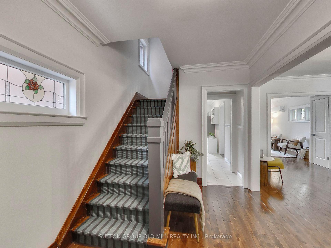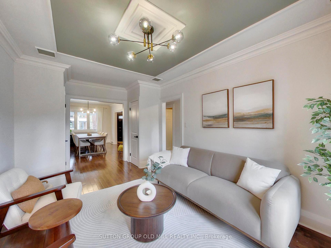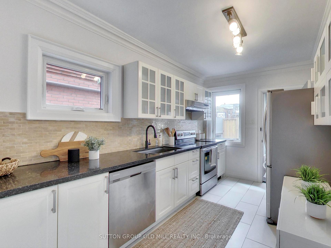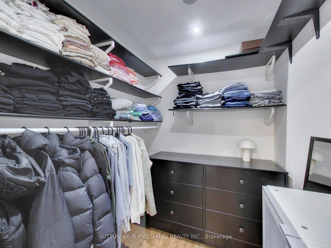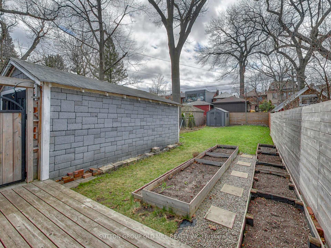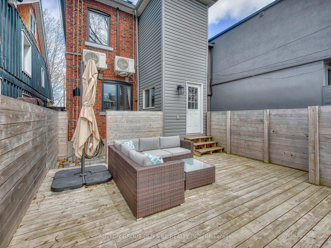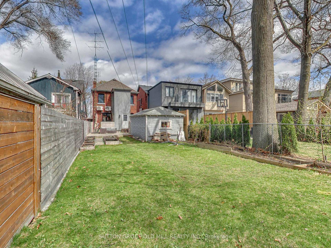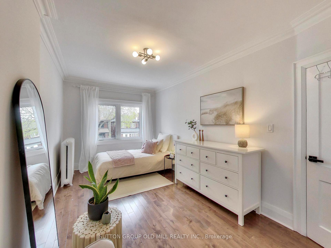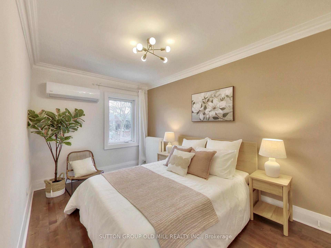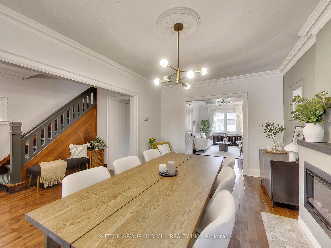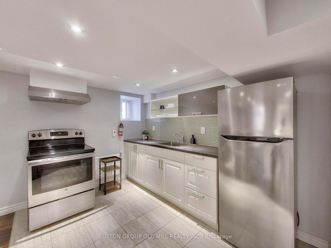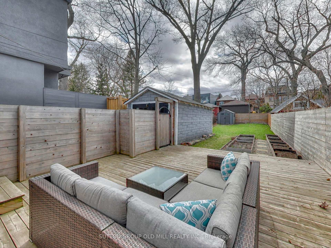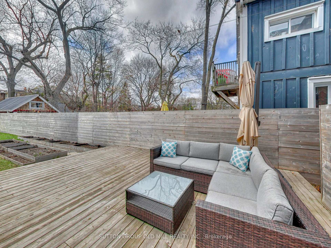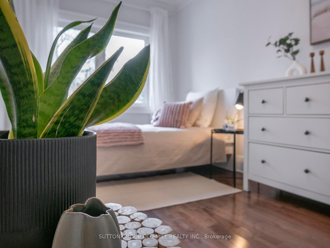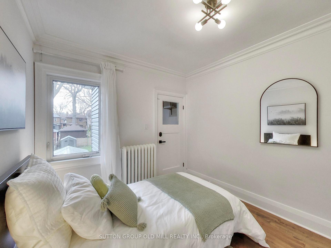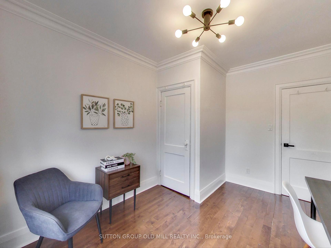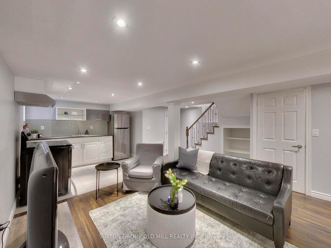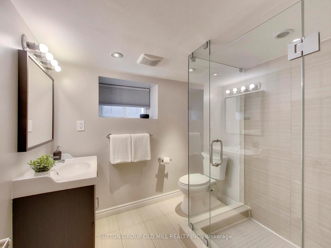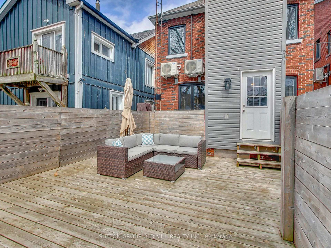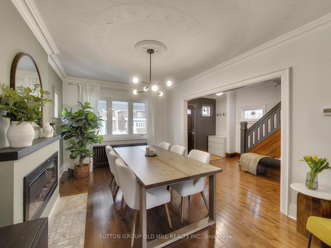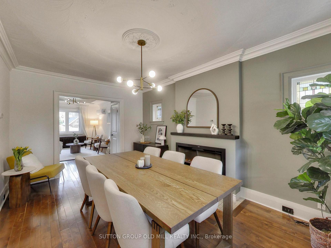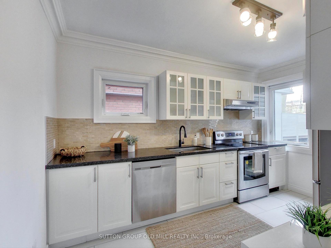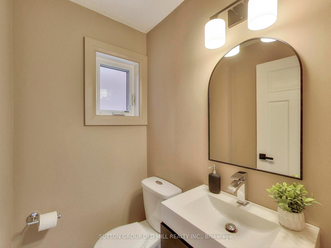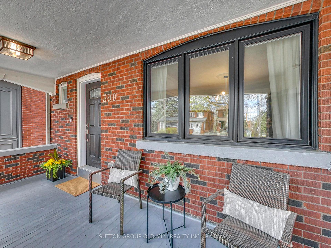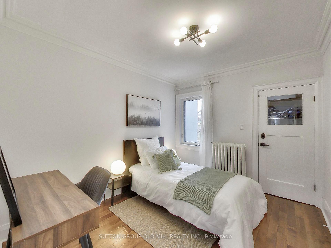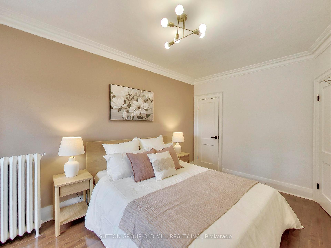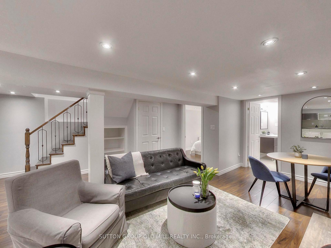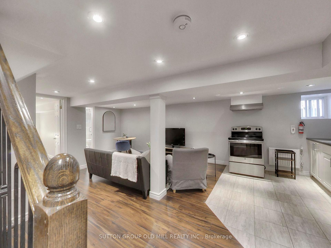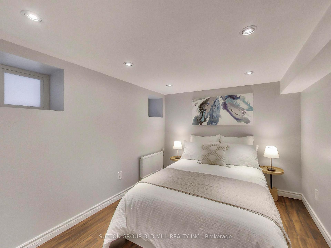$1,699,000
Available - For Sale
Listing ID: W12111194
390 Beresford Aven , Toronto, M6S 3B5, Toronto
| The ultimate Bloor West home! Meticulously maintained and renovated top to bottom, this stunning detached 4+1 bedroom/3 bath home sits on a generous 25' x 159.5' lot on family friendly Beresford Avenue, just steps to Beresford Park, Runnymede PS and the shops and restaurants in Bloor West Village. Enter into the inviting foyer which ushers you into the dining room featuring crown mouldings and a stylishly modern fireplace. Two convenient & discreet closets flank the archway leading to the living room, which could also serve as the dining room, depending on your lifestyle. This room overlooks the gorgeous deep yard & large entertaining deck. The galley kitchen features an excellent layout with the added bonus of additional storage & main floor laundry. A powder room is tucked away off the front foyer. Rare for Bloor West, the second floor houses 4 good sized bedrooms with ample storage space and a gorgeous 4-piece bath. A staircase leading to an unfinished 3rd floor loft space provides amazing potential to add a family room or luxury primary retreat. The finished lower level is also accessible from an entrance off the driveway and features a kitchen, recreation room, bedroom and renovated 3-piece bath. Perfect for income, a family suite or extra hangout space! A mutual drive leads to the detached garage and gorgeous deep yard while the handsome facade adds to the curb appeal of the home as does the front stone work and landscaping which also provides legal front pad parking. |
| Price | $1,699,000 |
| Taxes: | $7624.98 |
| Assessment Year: | 2024 |
| Occupancy: | Owner |
| Address: | 390 Beresford Aven , Toronto, M6S 3B5, Toronto |
| Directions/Cross Streets: | Runnymede & Bloor |
| Rooms: | 8 |
| Rooms +: | 3 |
| Bedrooms: | 4 |
| Bedrooms +: | 1 |
| Family Room: | F |
| Basement: | Finished, Separate Ent |
| Level/Floor | Room | Length(ft) | Width(ft) | Descriptions | |
| Room 1 | Main | Foyer | 12.14 | 7.54 | Hardwood Floor |
| Room 2 | Main | Dining Ro | 15.74 | 10.17 | Hardwood Floor, Electric Fireplace, Crown Moulding |
| Room 3 | Main | Living Ro | 13.12 | 3.28 | Hardwood Floor, Crown Moulding, Overlooks Backyard |
| Room 4 | Main | Kitchen | 12.79 | 7.87 | Tile Floor, Stone Counters, Overlooks Backyard |
| Room 5 | Main | Mud Room | 6.92 | 5.97 | W/O To Deck |
| Room 6 | Second | Bedroom | 13.78 | 8.53 | Hardwood Floor, Closet, Overlooks Backyard |
| Room 7 | Second | Bedroom 2 | 10.5 | 8.86 | Hardwood Floor, Walk-In Closet(s), Overlooks Backyard |
| Room 8 | Second | Bedroom 3 | 15.42 | 8.53 | Hardwood Floor, Closet, Overlooks Garden |
| Room 9 | Second | Bedroom 4 | 12.14 | 9.18 | Hardwood Floor, Overlooks Garden |
| Room 10 | Lower | Kitchen | 9.51 | 7.54 | Above Grade Window, Tile Floor, Stainless Steel Appl |
| Room 11 | Lower | Recreatio | 16.4 | 14.1 | Laminate, Pot Lights |
| Room 12 | Lower | Bedroom | 10.82 | 8.86 | Above Grade Window, Pot Lights, Closet |
| Washroom Type | No. of Pieces | Level |
| Washroom Type 1 | 2 | Main |
| Washroom Type 2 | 4 | Second |
| Washroom Type 3 | 3 | Lower |
| Washroom Type 4 | 0 | |
| Washroom Type 5 | 0 |
| Total Area: | 0.00 |
| Property Type: | Detached |
| Style: | 2-Storey |
| Exterior: | Brick |
| Garage Type: | Detached |
| (Parking/)Drive: | Front Yard |
| Drive Parking Spaces: | 1 |
| Park #1 | |
| Parking Type: | Front Yard |
| Park #2 | |
| Parking Type: | Front Yard |
| Pool: | None |
| Approximatly Square Footage: | 1100-1500 |
| CAC Included: | N |
| Water Included: | N |
| Cabel TV Included: | N |
| Common Elements Included: | N |
| Heat Included: | N |
| Parking Included: | N |
| Condo Tax Included: | N |
| Building Insurance Included: | N |
| Fireplace/Stove: | Y |
| Heat Type: | Water |
| Central Air Conditioning: | Wall Unit(s |
| Central Vac: | N |
| Laundry Level: | Syste |
| Ensuite Laundry: | F |
| Sewers: | Sewer |
$
%
Years
This calculator is for demonstration purposes only. Always consult a professional
financial advisor before making personal financial decisions.
| Although the information displayed is believed to be accurate, no warranties or representations are made of any kind. |
| SUTTON GROUP OLD MILL REALTY INC. |
|
|

Sirous Mowlazadeh
B.Sc., M.S.,Ph.D./ Broker
Dir:
416-409-7575
Bus:
905-270-2000
Fax:
905-270-0047
| Virtual Tour | Book Showing | Email a Friend |
Jump To:
At a Glance:
| Type: | Freehold - Detached |
| Area: | Toronto |
| Municipality: | Toronto W02 |
| Neighbourhood: | Runnymede-Bloor West Village |
| Style: | 2-Storey |
| Tax: | $7,624.98 |
| Beds: | 4+1 |
| Baths: | 3 |
| Fireplace: | Y |
| Pool: | None |
Locatin Map:
Payment Calculator:

