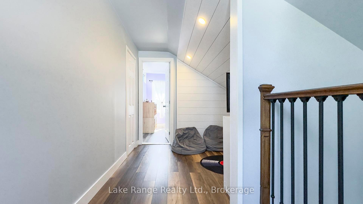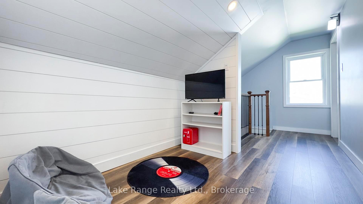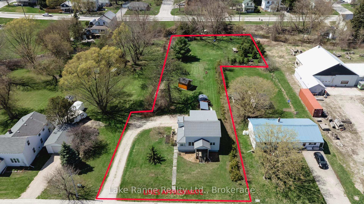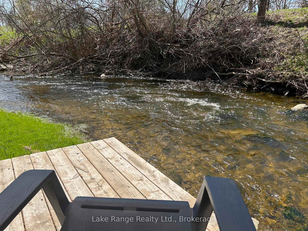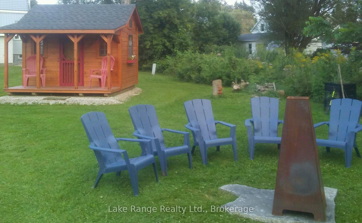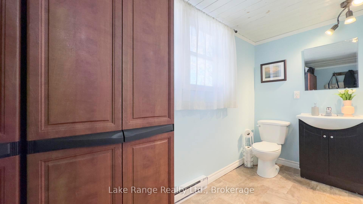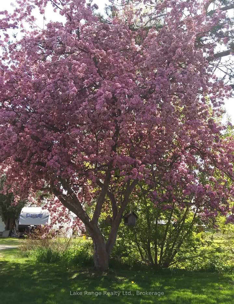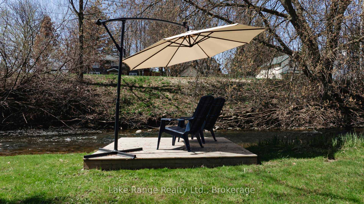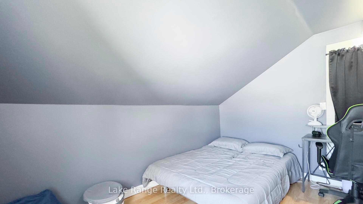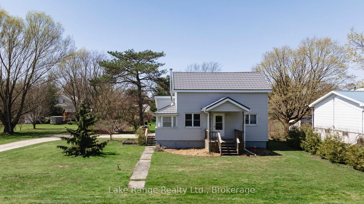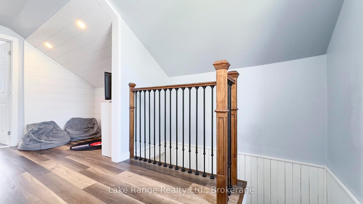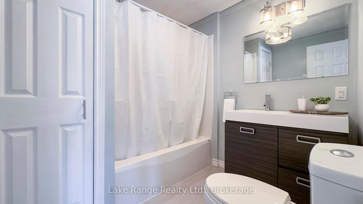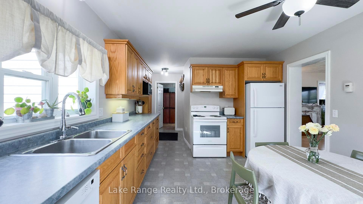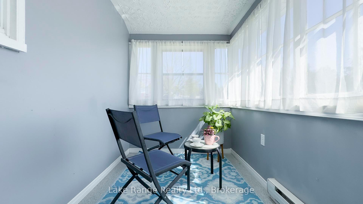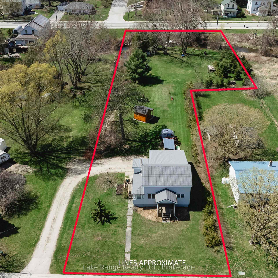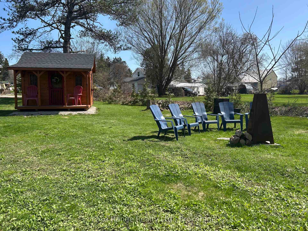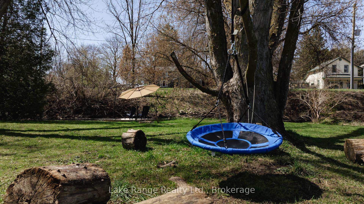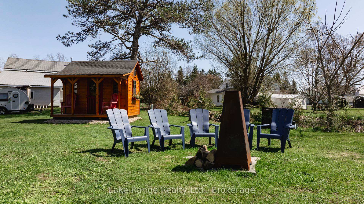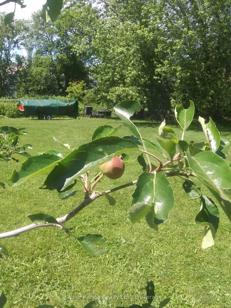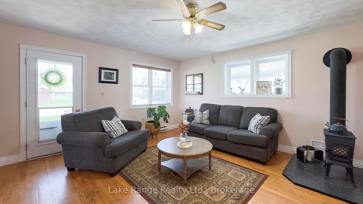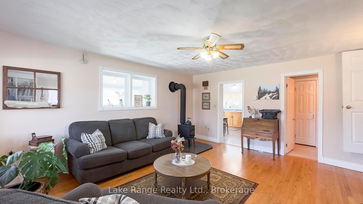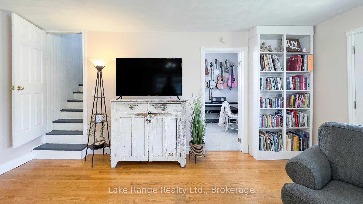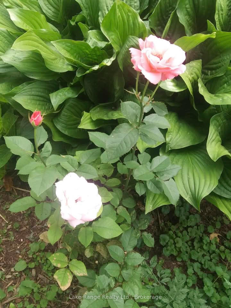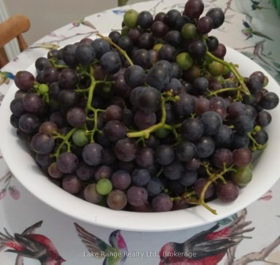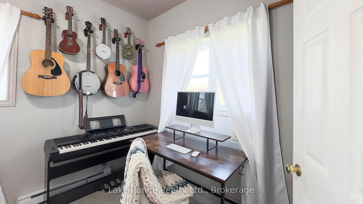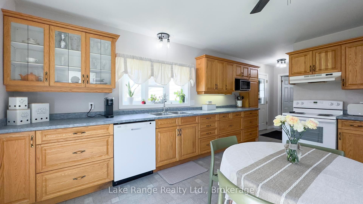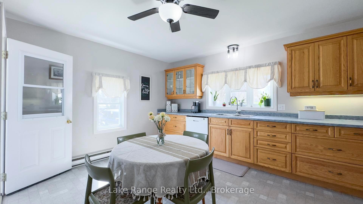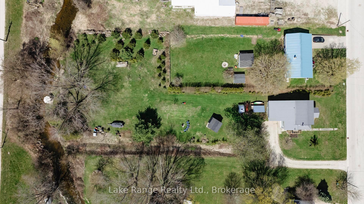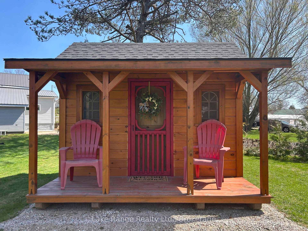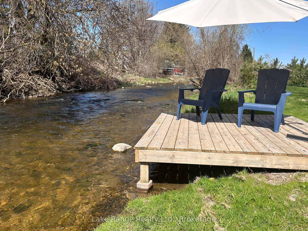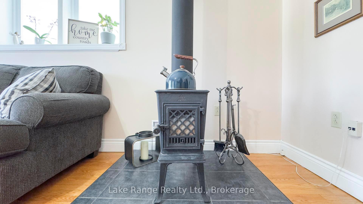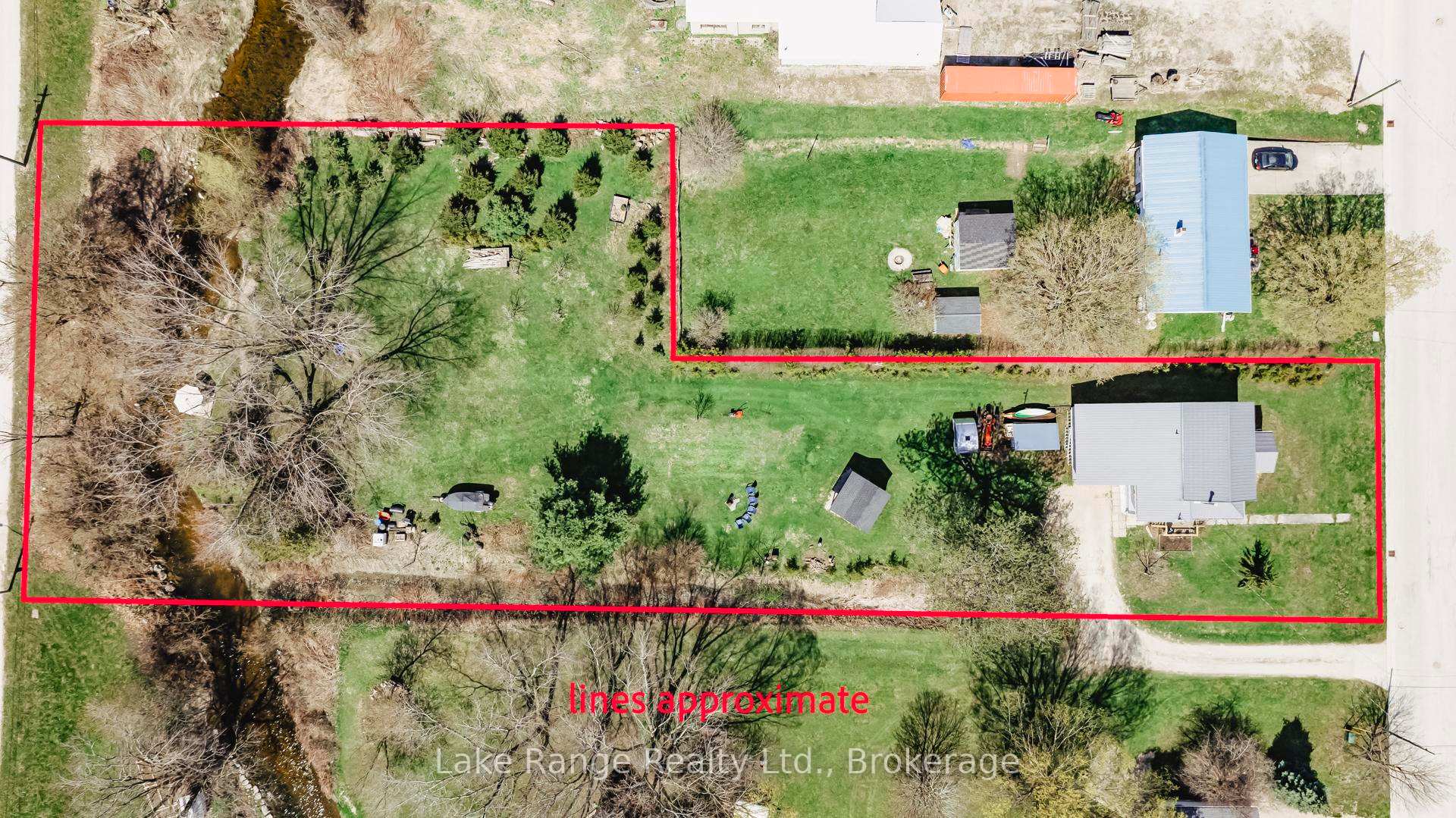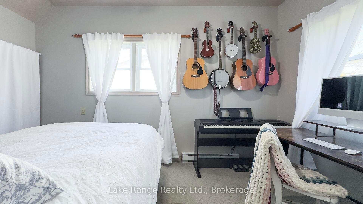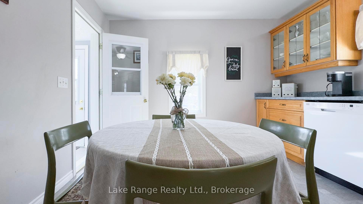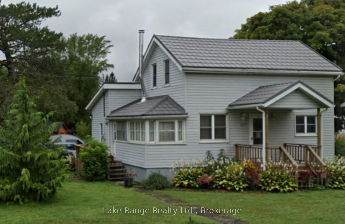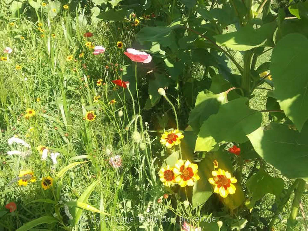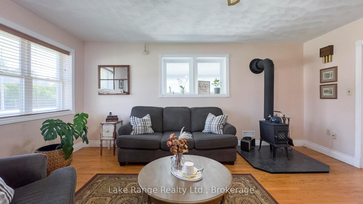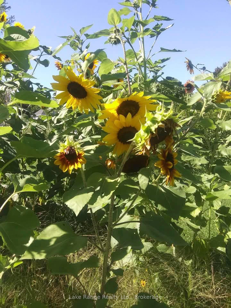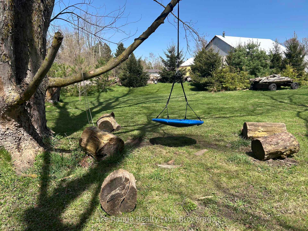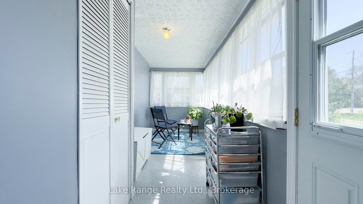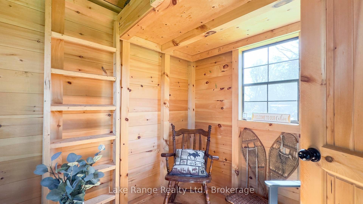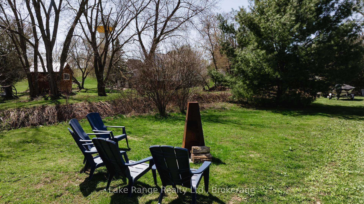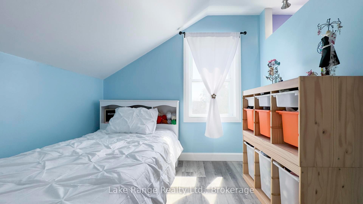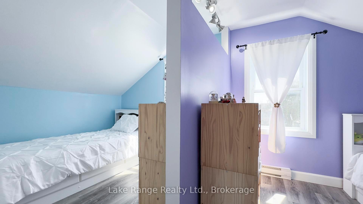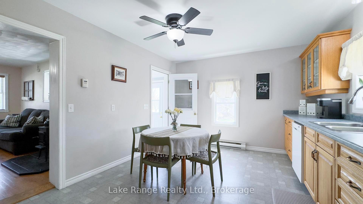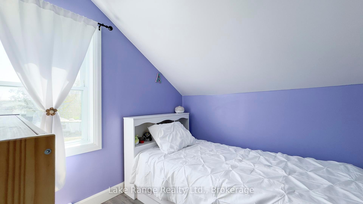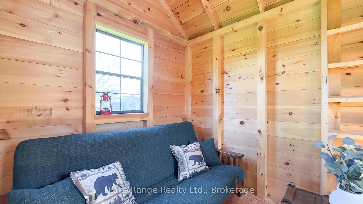$439,900
Available - For Sale
Listing ID: X12110884
592 Inglis Stre , Huron-Kinloss, N0G 2H0, Bruce
| Welcome to this one-of-a-kind, well maintained, 3-bedroom home perfectly situated on nearly an acre of beautifully landscaped grounds, offering a serene riverfront setting where you can fish for trout or enjoy kayaking right in your own backyard. Say goodbye to the hassle of travel and embrace the tranquility of camping at home! This incredibly private property is an idyllic vacation retreat, perfect for a growing family or a peaceful retirement oasis as the main floor features a master bedroom, as well as both bathrooms and a convenient main floor laundry, ensuring ease of living. The steel roof and maintenance-free exterior will allow you to spend more time enjoying your surroundings. The home boasts high speed fibre optic internet, solid oak kitchen cabinets, a cozy living room with wood stove and hardwood floors, and plenty of room on the second floor. New fridge, stove and dishwasher. Alongside all of this you'll find a stylish 4-piece main bath and a convenient 2-piece bath with laundry for guests. A highlight in this home is the heated sunporch, offering versatile use as a family room, play area, or creative studio. Step outside to discover a picturesque lot adorned with Peach, Pear, Apple and Elderberry trees, as well as perennial Hostas, Daisies, and Lilies, you'll also find a bounty of delicious fruits, including; Raspberries, Blackberries and Concord Grapes, not to mention a cozy bunky, a riverside dock and a fire pit for entertaining! What's not to love? This exceptional property is affordable and truly has it all! Dont miss your chance to own this retreat where nature and comfort blend seamlessly. Schedule a viewing today! |
| Price | $439,900 |
| Taxes: | $2122.02 |
| Occupancy: | Owner |
| Address: | 592 Inglis Stre , Huron-Kinloss, N0G 2H0, Bruce |
| Directions/Cross Streets: | Hamilton |
| Rooms: | 8 |
| Bedrooms: | 3 |
| Bedrooms +: | 0 |
| Family Room: | F |
| Basement: | Partial Base, Unfinished |
| Level/Floor | Room | Length(ft) | Width(ft) | Descriptions | |
| Room 1 | Main | Kitchen | 11.55 | 15.58 | |
| Room 2 | Main | Living Ro | 16.79 | 15.38 | |
| Room 3 | Main | Primary B | 13.71 | 8.69 | |
| Room 4 | Main | Sunroom | 17.02 | 5.64 | |
| Room 5 | Main | Bathroom | 11.61 | 7.38 | 2 Pc Bath |
| Room 6 | Main | Bathroom | 6.99 | 7.45 | 4 Pc Bath |
| Room 7 | Second | Bedroom 2 | 8.46 | 17.02 | |
| Room 8 | Second | Bedroom 3 | 11.81 | 8.76 |
| Washroom Type | No. of Pieces | Level |
| Washroom Type 1 | 2 | Main |
| Washroom Type 2 | 4 | Main |
| Washroom Type 3 | 0 | |
| Washroom Type 4 | 0 | |
| Washroom Type 5 | 0 |
| Total Area: | 0.00 |
| Property Type: | Detached |
| Style: | 1 1/2 Storey |
| Exterior: | Vinyl Siding |
| Garage Type: | Attached |
| (Parking/)Drive: | Private |
| Drive Parking Spaces: | 3 |
| Park #1 | |
| Parking Type: | Private |
| Park #2 | |
| Parking Type: | Private |
| Pool: | None |
| Other Structures: | Shed |
| Approximatly Square Footage: | 1100-1500 |
| Property Features: | Greenbelt/Co, Level |
| CAC Included: | N |
| Water Included: | N |
| Cabel TV Included: | N |
| Common Elements Included: | N |
| Heat Included: | N |
| Parking Included: | N |
| Condo Tax Included: | N |
| Building Insurance Included: | N |
| Fireplace/Stove: | Y |
| Heat Type: | Baseboard |
| Central Air Conditioning: | None |
| Central Vac: | N |
| Laundry Level: | Syste |
| Ensuite Laundry: | F |
| Elevator Lift: | False |
| Sewers: | Sewer |
| Utilities-Cable: | Y |
| Utilities-Hydro: | Y |
$
%
Years
This calculator is for demonstration purposes only. Always consult a professional
financial advisor before making personal financial decisions.
| Although the information displayed is believed to be accurate, no warranties or representations are made of any kind. |
| Lake Range Realty Ltd. |
|
|

Sirous Mowlazadeh
B.Sc., M.S.,Ph.D./ Broker
Dir:
416-409-7575
Bus:
905-270-2000
Fax:
905-270-0047
| Virtual Tour | Book Showing | Email a Friend |
Jump To:
At a Glance:
| Type: | Freehold - Detached |
| Area: | Bruce |
| Municipality: | Huron-Kinloss |
| Neighbourhood: | Lucknow |
| Style: | 1 1/2 Storey |
| Tax: | $2,122.02 |
| Beds: | 3 |
| Baths: | 2 |
| Fireplace: | Y |
| Pool: | None |
Locatin Map:
Payment Calculator:

