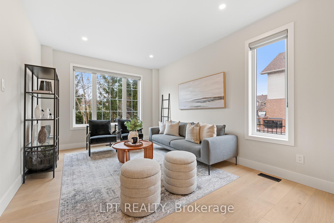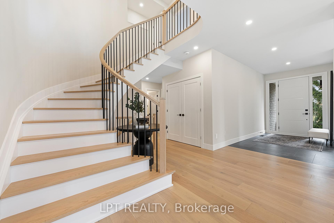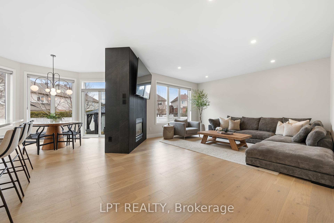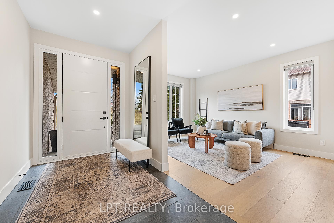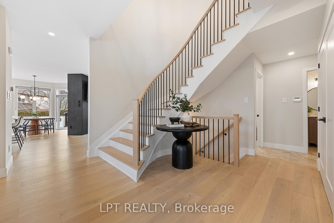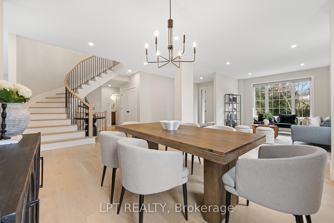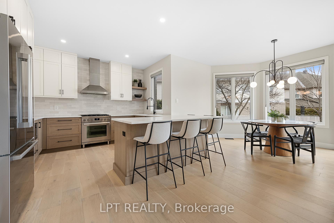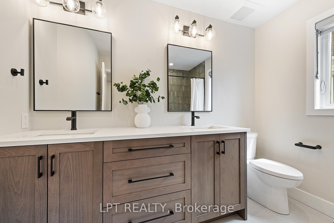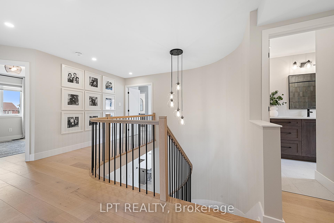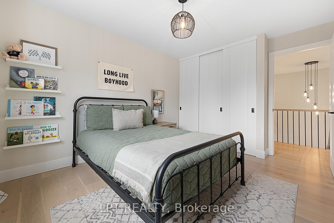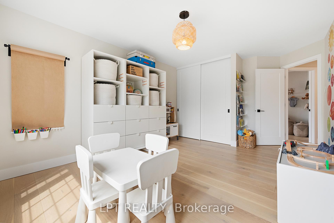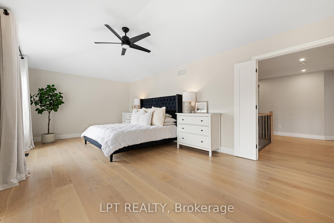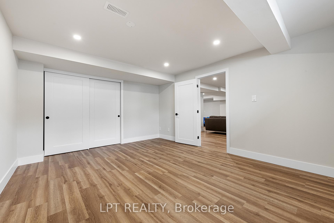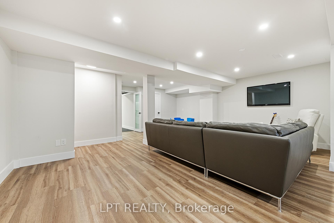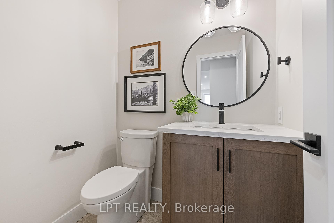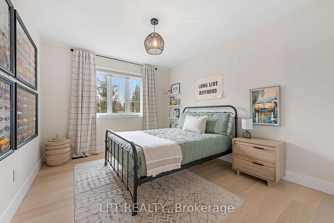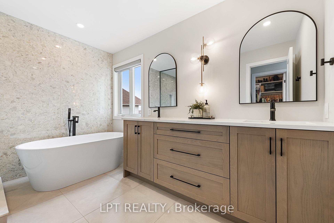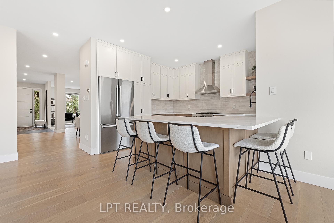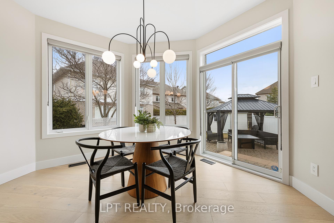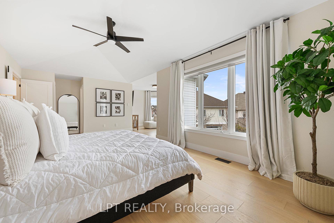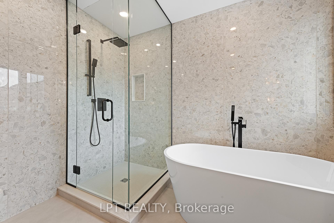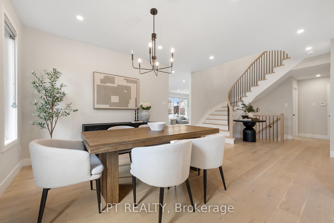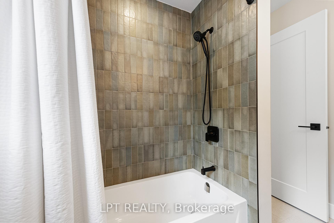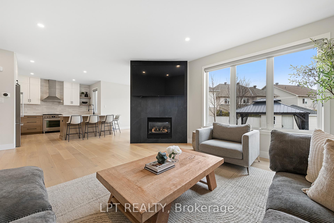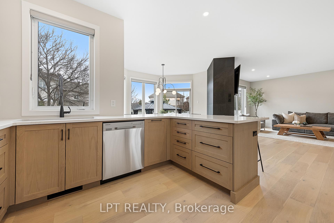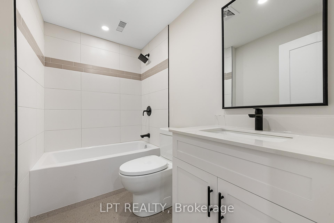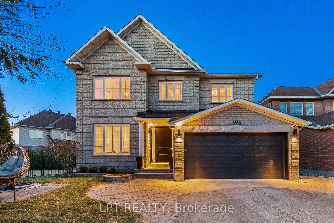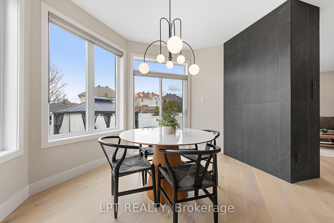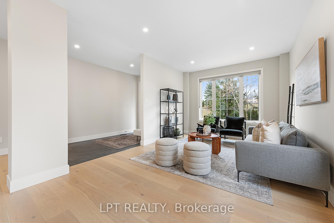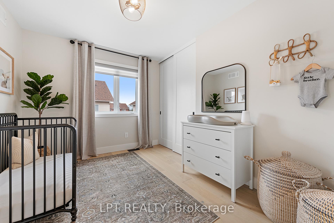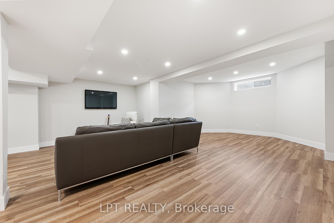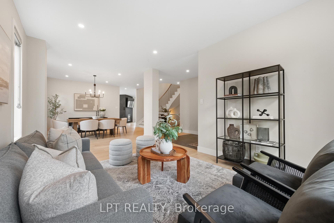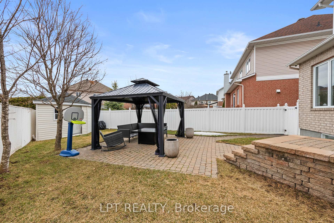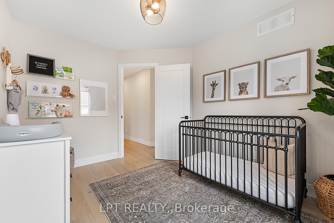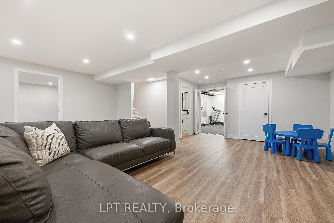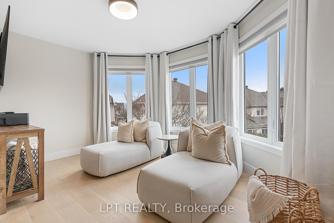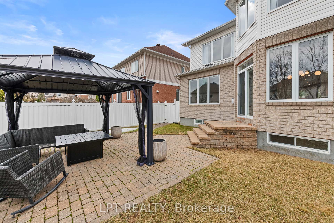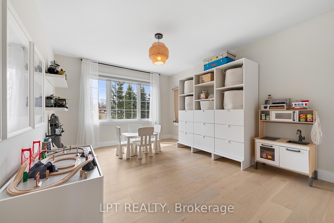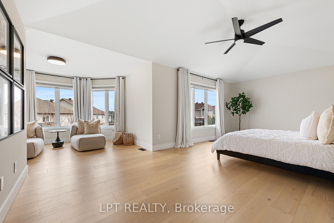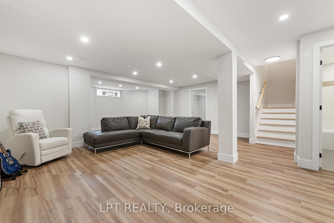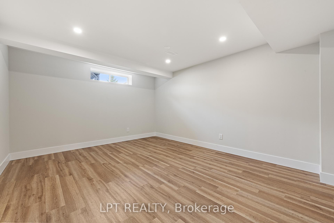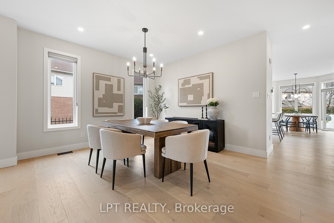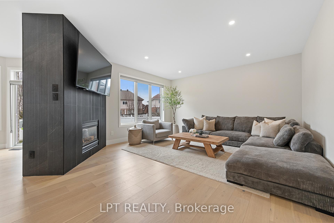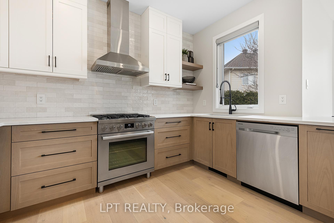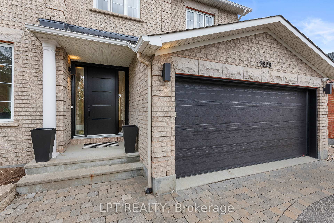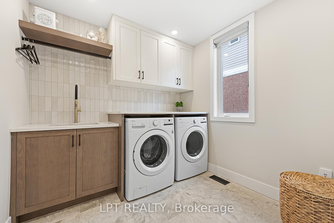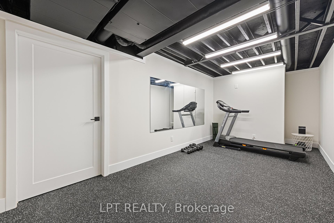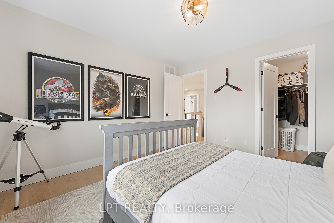$1,368,800
Available - For Sale
Listing ID: X12099268
2833 HANK RIVERS Driv , Blossom Park - Airport and Area, K1T 4A2, Ottawa
| FULLY RENOVATED FROM TOP TO BOTTOM. This 6bed 4bath Naismith model from Minto is sure to impress. This well thought out floor plan is illustrated over more than4000 sq ft of living space and is the ideal place for your family to call home! New modernfront door welcomes you into an oversized foyer. Living / Dining area filled with windows and complemented by white oak flooring which can be found throughout the home. Off the foyer you will notice a sleek and elegantcurved staircase that is one of many highlights of this home. Beautiful kitchen featuring a quartz peninsulaand custom two tone cabinets with a breakfastnook encased in windows. A fully tiled black fireplace separates the breakfast nook and main living area while adding yet another prominentfeature to the main floor. The custom, dream laundry room with shelving and a sink completethe main level. Upstairs you are greeted by an expansive wrap-around hallway and a modern drop down chandelier. The primary bedroom is the size of a small apartment, with a secondary sitting room, walk-in closetand an elegant 5 piece bathroom. This level boasts 4 more bedrooms and another large bathroom. Lower level has been completely redone with an expansive living area, an extra non conformingspacious bedroom, a full bathroom and a gym. Other major updates include *Roof 2018, *Air Conditioner 2020, *Furnace 2020, *Landscaping 2022. This home is steps away from coveted Sieveright Park, 15 min to downtown and close to all major shopping and transit. Come and see what this wonderfulcommunity has to offer!!! |
| Price | $1,368,800 |
| Taxes: | $7891.00 |
| Occupancy: | Owner |
| Address: | 2833 HANK RIVERS Driv , Blossom Park - Airport and Area, K1T 4A2, Ottawa |
| Lot Size: | 20.03 x 121.09 (Feet) |
| Directions/Cross Streets: | Bank to Sieveright to Apple Hill to Hank Rivers |
| Rooms: | 13 |
| Rooms +: | 0 |
| Bedrooms: | 5 |
| Bedrooms +: | 1 |
| Family Room: | T |
| Basement: | Full, Finished |
| Level/Floor | Room | Length(ft) | Width(ft) | Descriptions | |
| Room 1 | Main | Living Ro | 11.32 | 15.97 | |
| Room 2 | Main | Dining Ro | 11.32 | 13.15 | |
| Room 3 | Main | Kitchen | 15.74 | 12.07 | |
| Room 4 | Main | Dining Ro | 13.15 | 9.81 | |
| Room 5 | Main | Family Ro | 17.48 | 15.48 | |
| Room 6 | Second | Primary B | 21.98 | 11.97 | |
| Room 7 | Lower | Great Roo | 20.01 | 30.96 | |
| Room 8 | Second | Bedroom | 13.74 | 14.07 | |
| Room 9 | Second | Bedroom | 10.14 | 14.14 | |
| Room 10 | Second | Bedroom | 13.48 | 13.97 | |
| Room 11 | Second | Bedroom | 8.99 | 11.15 | |
| Room 12 | Lower | Bedroom | 14.3 | 14.99 | |
| Room 13 | Lower | Exercise | 17.97 | 12.5 |
| Washroom Type | No. of Pieces | Level |
| Washroom Type 1 | 2 | Main |
| Washroom Type 2 | 4 | Second |
| Washroom Type 3 | 5 | Second |
| Washroom Type 4 | 3 | Basement |
| Washroom Type 5 | 0 |
| Total Area: | 0.00 |
| Property Type: | Detached |
| Style: | 2-Storey |
| Exterior: | Brick, Other |
| Garage Type: | Attached |
| Drive Parking Spaces: | 4 |
| Pool: | None |
| Approximatly Square Footage: | 3000-3500 |
| Property Features: | Public Trans, Fenced Yard |
| CAC Included: | N |
| Water Included: | N |
| Cabel TV Included: | N |
| Common Elements Included: | N |
| Heat Included: | N |
| Parking Included: | N |
| Condo Tax Included: | N |
| Building Insurance Included: | N |
| Fireplace/Stove: | Y |
| Heat Type: | Forced Air |
| Central Air Conditioning: | Central Air |
| Central Vac: | N |
| Laundry Level: | Syste |
| Ensuite Laundry: | F |
| Sewers: | Sewer |
| Utilities-Hydro: | Y |
$
%
Years
This calculator is for demonstration purposes only. Always consult a professional
financial advisor before making personal financial decisions.
| Although the information displayed is believed to be accurate, no warranties or representations are made of any kind. |
| LPT REALTY |
|
|

Sirous Mowlazadeh
B.Sc., M.S.,Ph.D./ Broker
Dir:
416-409-7575
Bus:
905-270-2000
Fax:
905-270-0047
| Virtual Tour | Book Showing | Email a Friend |
Jump To:
At a Glance:
| Type: | Freehold - Detached |
| Area: | Ottawa |
| Municipality: | Blossom Park - Airport and Area |
| Neighbourhood: | 2608 - Upper Hunt Club |
| Style: | 2-Storey |
| Lot Size: | 20.03 x 121.09(Feet) |
| Tax: | $7,891 |
| Beds: | 5+1 |
| Baths: | 4 |
| Fireplace: | Y |
| Pool: | None |
Locatin Map:
Payment Calculator:

