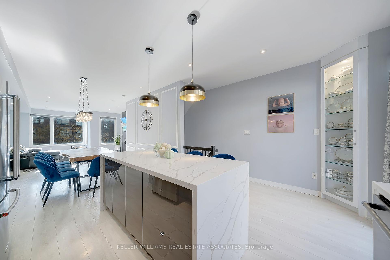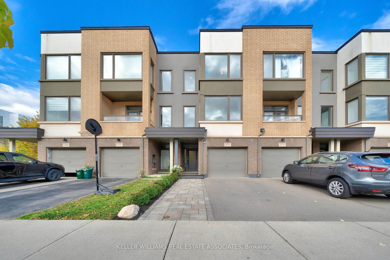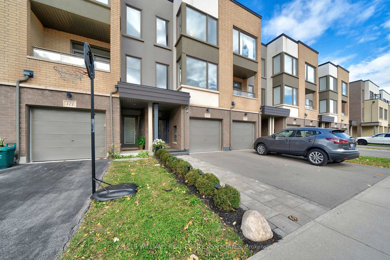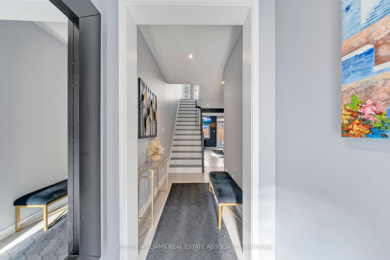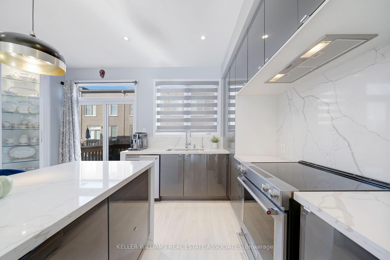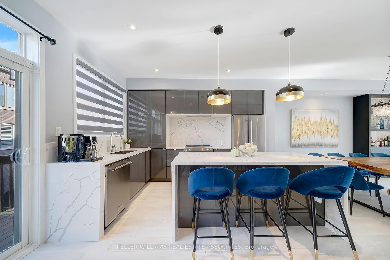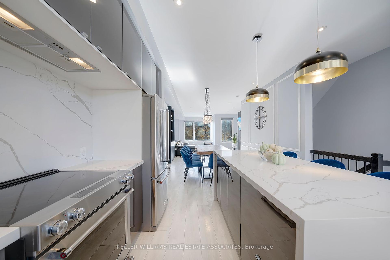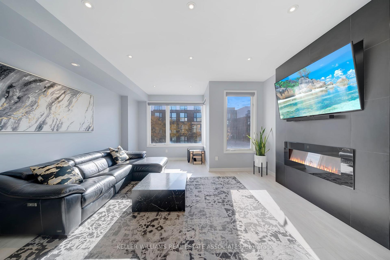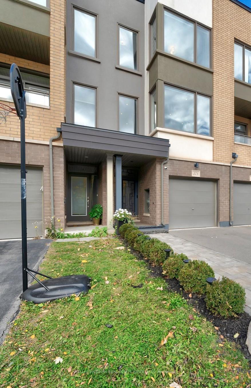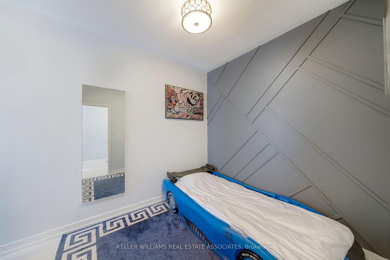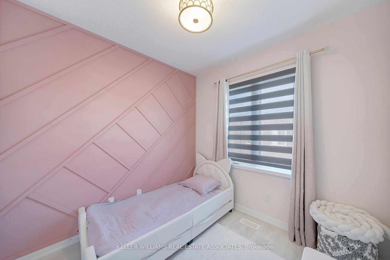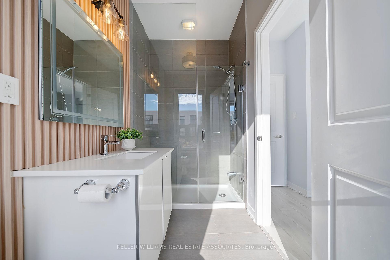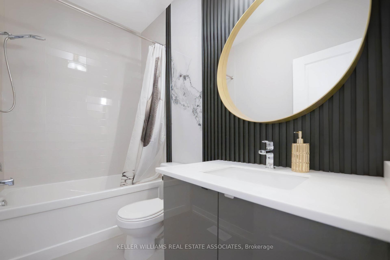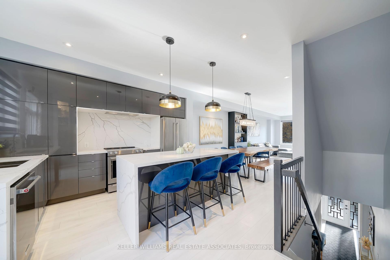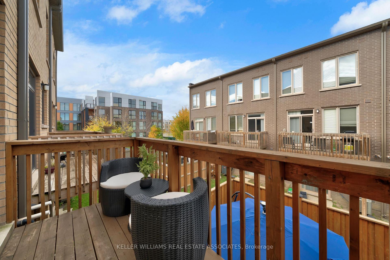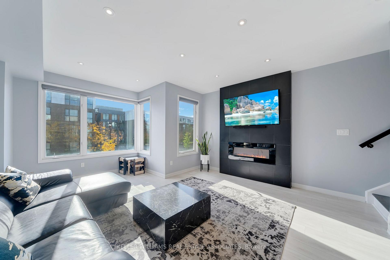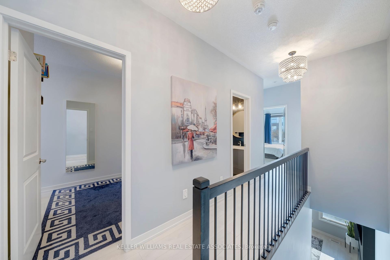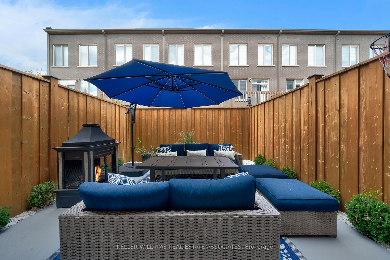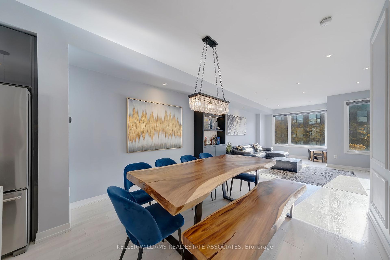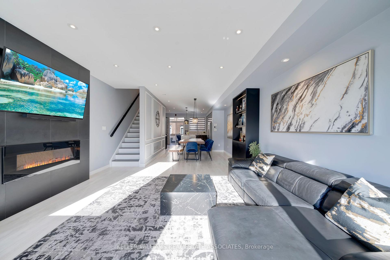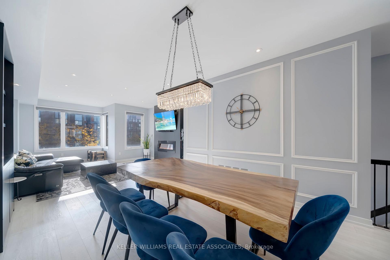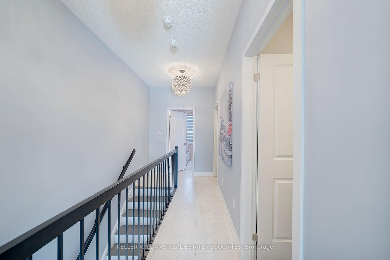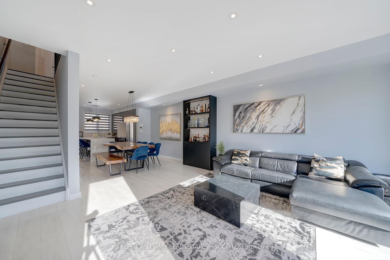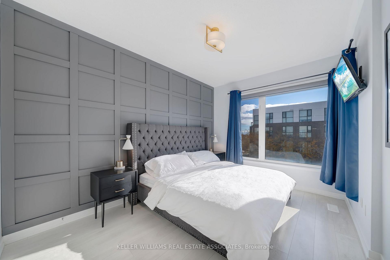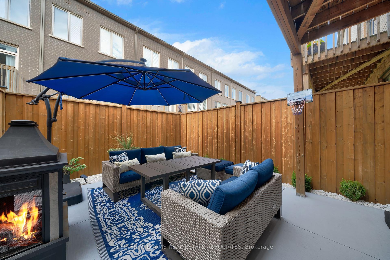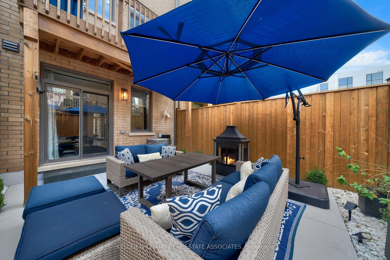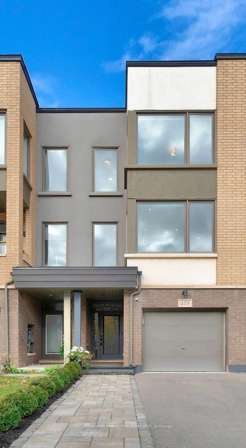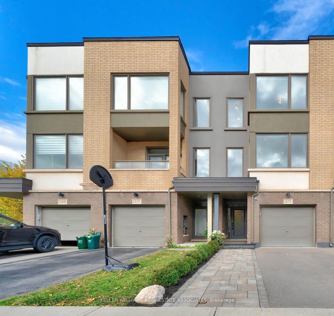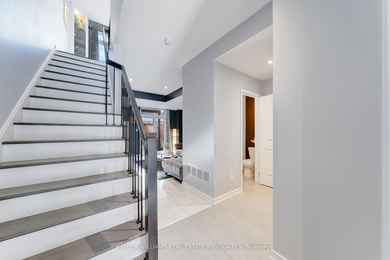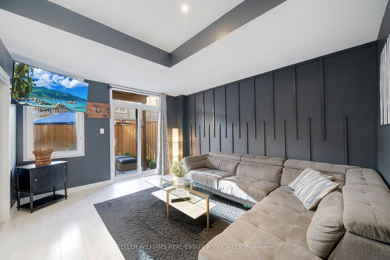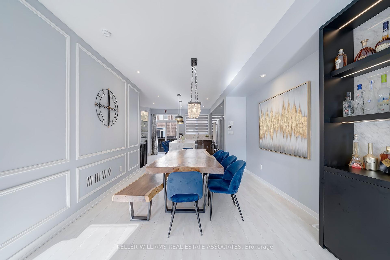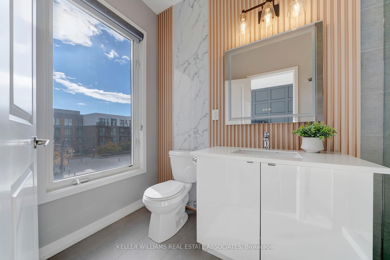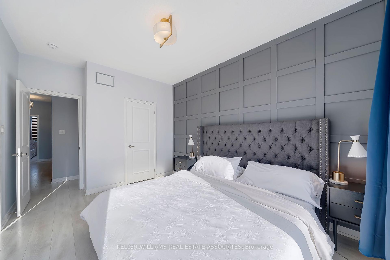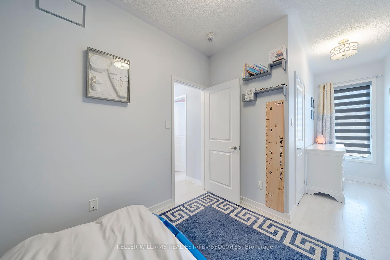$1,228,000
Available - For Sale
Listing ID: W12111474
173 Sabina Driv , Oakville, L6H 0L4, Halton
| Conveniently located near all amenities, including parks, schools, restaurants and shops, this stunning, freehold townhome with no maintenance fees is a must see! With a spacious layout and stylish design, this 3-bedroom, 3 washroom home is ideal for first-time homebuyers or growing families. Completely move in ready with many upgrades including engineered hardwood floors throughout, 9' ceilings on all 3 levels, designer light fixtures and potlights, custom window coverings and beautiful feature walls. Enjoy convenient living with direct entry from the garage to the ground floor and relax in the spacious family room with a walk out to a private backyard retreat. The main floor features an open concept layout with abundant natural light, and is ideal for entertaining with a custom built bar and gas fireplace .The modern, chef's kitchen is fully equipped with stainless steel appliances, ample cabinetry, quartz countertops& backsplash and a breakfast bar for casual dining. Great curb appeal with new landscaping and stone walkway. Whole house water filtration system. Laundry conveniently located upstairs. Simply move in & enjoy! |
| Price | $1,228,000 |
| Taxes: | $4043.00 |
| Assessment Year: | 2024 |
| Occupancy: | Owner |
| Address: | 173 Sabina Driv , Oakville, L6H 0L4, Halton |
| Directions/Cross Streets: | Dundas and Trafalgar |
| Rooms: | 7 |
| Bedrooms: | 3 |
| Bedrooms +: | 0 |
| Family Room: | T |
| Basement: | None |
| Level/Floor | Room | Length(ft) | Width(ft) | Descriptions | |
| Room 1 | Ground | Family Ro | 14.2 | 12.1 | W/O To Patio, Pot Lights, Hardwood Floor |
| Room 2 | Main | Kitchen | 15.48 | 12 | Centre Island, Granite Counters, W/O To Balcony |
| Room 3 | Main | Dining Ro | 12.2 | 12.1 | Open Concept, Pot Lights, Hardwood Floor |
| Room 4 | Main | Living Ro | 15.48 | 12 | B/I Bar, Gas Fireplace, Pot Lights |
| Room 5 | Second | Primary B | 13.19 | 10.1 | Walk-In Closet(s), 3 Pc Ensuite, Hardwood Floor |
| Room 6 | Second | Bedroom 2 | 8.99 | 8.1 | Large Window, Walk-In Closet(s), Hardwood Floor |
| Room 7 | Second | Bedroom 3 | 8.79 | 8.59 | Large Window, Closet, Hardwood Floor |
| Washroom Type | No. of Pieces | Level |
| Washroom Type 1 | 2 | Ground |
| Washroom Type 2 | 3 | Second |
| Washroom Type 3 | 4 | Second |
| Washroom Type 4 | 0 | |
| Washroom Type 5 | 0 |
| Total Area: | 0.00 |
| Property Type: | Att/Row/Townhouse |
| Style: | 3-Storey |
| Exterior: | Brick, Concrete |
| Garage Type: | Built-In |
| (Parking/)Drive: | Private |
| Drive Parking Spaces: | 1 |
| Park #1 | |
| Parking Type: | Private |
| Park #2 | |
| Parking Type: | Private |
| Pool: | None |
| Approximatly Square Footage: | 2000-2500 |
| Property Features: | Park, Public Transit |
| CAC Included: | N |
| Water Included: | N |
| Cabel TV Included: | N |
| Common Elements Included: | N |
| Heat Included: | N |
| Parking Included: | N |
| Condo Tax Included: | N |
| Building Insurance Included: | N |
| Fireplace/Stove: | Y |
| Heat Type: | Forced Air |
| Central Air Conditioning: | Central Air |
| Central Vac: | N |
| Laundry Level: | Syste |
| Ensuite Laundry: | F |
| Sewers: | Sewer |
$
%
Years
This calculator is for demonstration purposes only. Always consult a professional
financial advisor before making personal financial decisions.
| Although the information displayed is believed to be accurate, no warranties or representations are made of any kind. |
| KELLER WILLIAMS REAL ESTATE ASSOCIATES |
|
|

Sirous Mowlazadeh
B.Sc., M.S.,Ph.D./ Broker
Dir:
416-409-7575
Bus:
905-270-2000
Fax:
905-270-0047
| Virtual Tour | Book Showing | Email a Friend |
Jump To:
At a Glance:
| Type: | Freehold - Att/Row/Townhouse |
| Area: | Halton |
| Municipality: | Oakville |
| Neighbourhood: | 1008 - GO Glenorchy |
| Style: | 3-Storey |
| Tax: | $4,043 |
| Beds: | 3 |
| Baths: | 3 |
| Fireplace: | Y |
| Pool: | None |
Locatin Map:
Payment Calculator:

