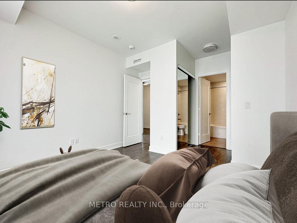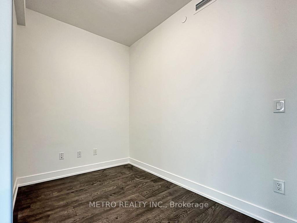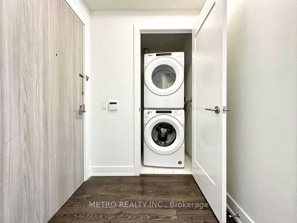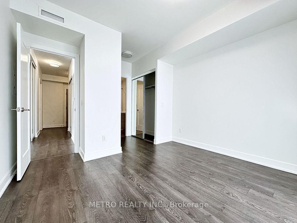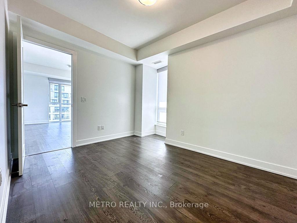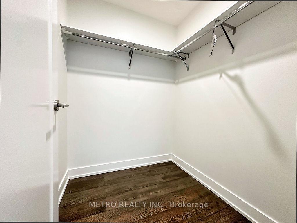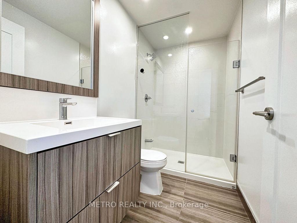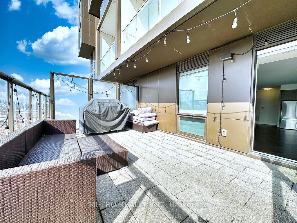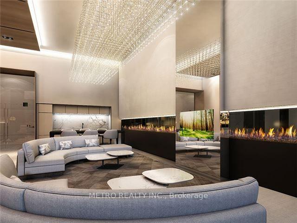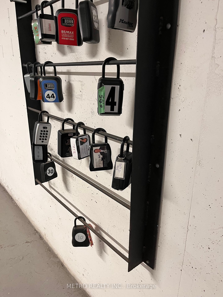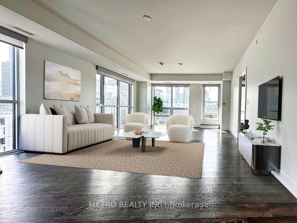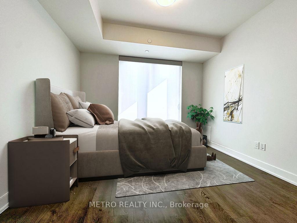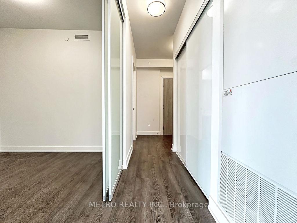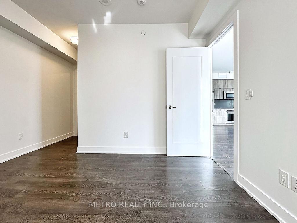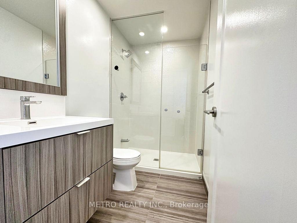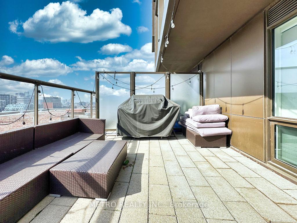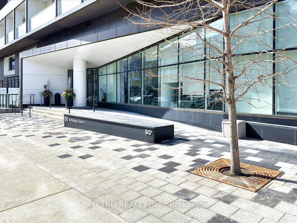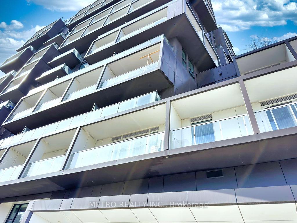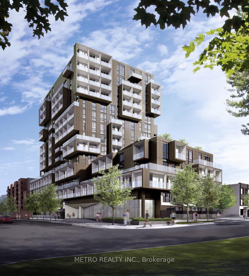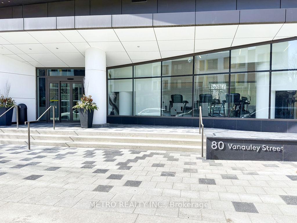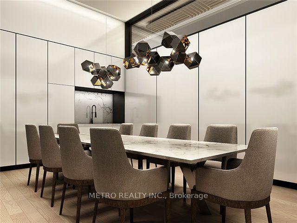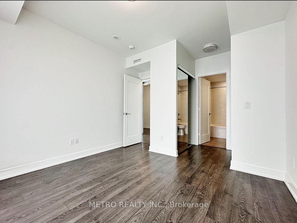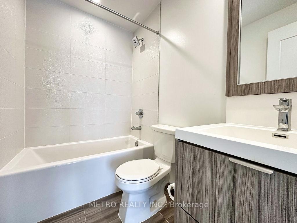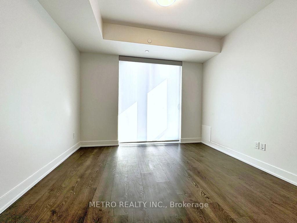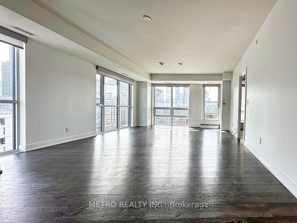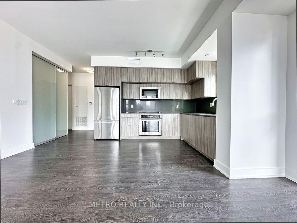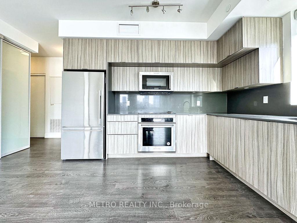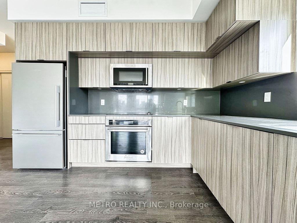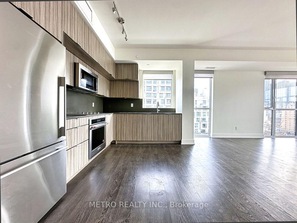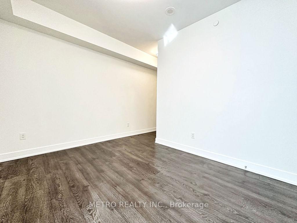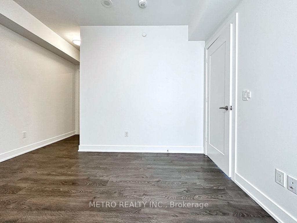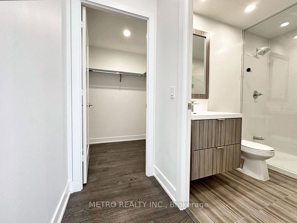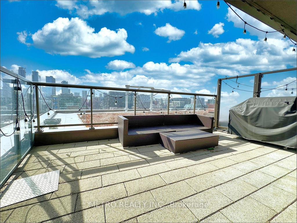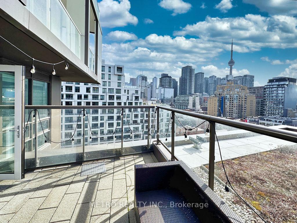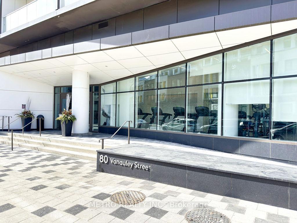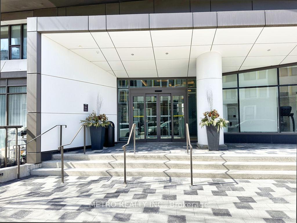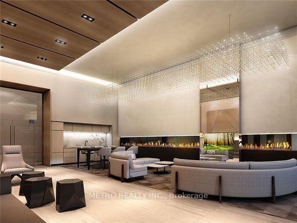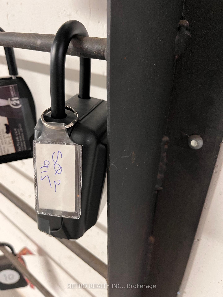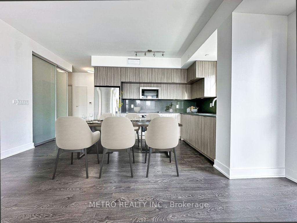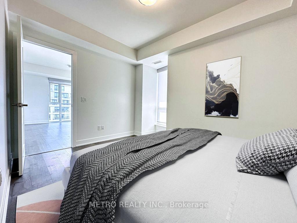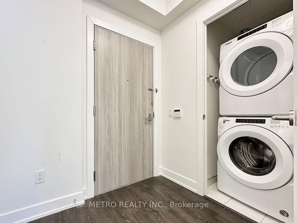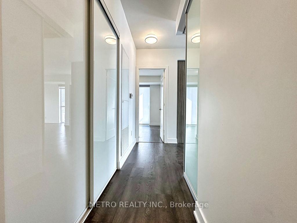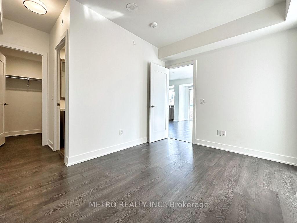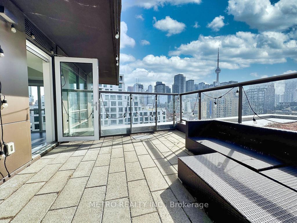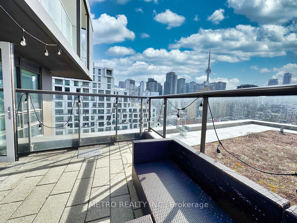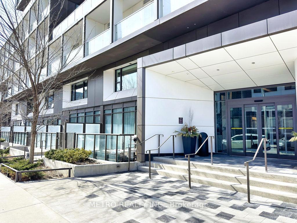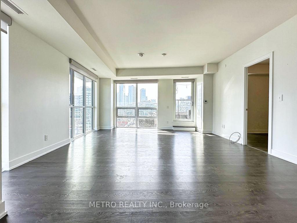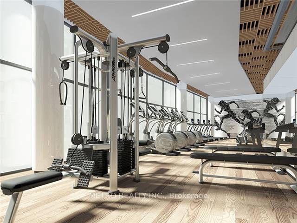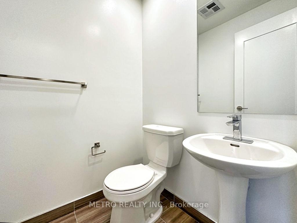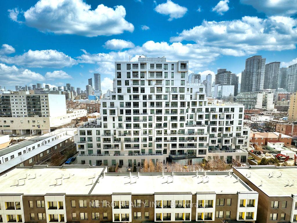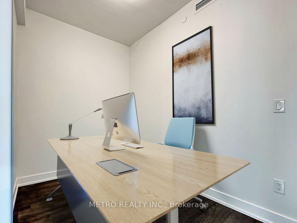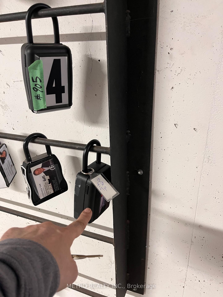$1,280,000
Available - For Sale
Listing ID: C12100985
80 Vanauley Stre , Toronto, M5T 0C9, Toronto
| Inviting 2+1 Bed + 3 Bath dream suite with 9 Ft Smooth Ceiling at Tridel's landmark SQ2 building. South/East corner layout featuring a terrace with a huge sitting area with gas BBQ and unobstructed panoramic views of the skyline. Huge 1,223 sq ft of perfectly curated living space, offering a combination of privacy and natural light, (one of the largest units in the building). A grown-up living area provides plenty of space for full size furniture and big get togethers. Wind down in two well proportioned split bedrooms, each with its own ensuite bathroom and walk-in closet (and guests get their own separate powder room). Renowned Tridel build quality and the best of downtown at your doorstep. 24 Hr Concierge, Fitness Centre, Theatre, Rooftop Patio, Outdoor Cabana. |
| Price | $1,280,000 |
| Taxes: | $5579.25 |
| Occupancy: | Partial |
| Address: | 80 Vanauley Stre , Toronto, M5T 0C9, Toronto |
| Postal Code: | M5T 0C9 |
| Province/State: | Toronto |
| Directions/Cross Streets: | Spadina & Queen |
| Level/Floor | Room | Length(ft) | Width(ft) | Descriptions | |
| Room 1 | Ground | Kitchen | 27.03 | 15.74 | Combined w/Dining, Laminate, Open Concept |
| Room 2 | Ground | Dining Ro | 27.03 | 15.74 | Combined w/Dining, Laminate, Combined w/Living |
| Room 3 | Ground | Living Ro | 27.03 | 15.74 | Combined w/Kitchen, Laminate, Walk-Out |
| Room 4 | Ground | Primary B | 11.02 | 10.1 | Ensuite Bath, Laminate, W/O To Balcony |
| Room 5 | Ground | Bedroom 2 | 9.09 | 12.04 | Ensuite Bath, Laminate, Walk-In Closet(s) |
| Room 6 | Ground | Den | 9.05 | 6.07 | Sliding Doors, Laminate |
| Washroom Type | No. of Pieces | Level |
| Washroom Type 1 | 4 | |
| Washroom Type 2 | 3 | |
| Washroom Type 3 | 2 | |
| Washroom Type 4 | 0 | |
| Washroom Type 5 | 0 |
| Total Area: | 0.00 |
| Approximatly Age: | 6-10 |
| Washrooms: | 3 |
| Heat Type: | Forced Air |
| Central Air Conditioning: | Central Air |
| Elevator Lift: | True |
$
%
Years
This calculator is for demonstration purposes only. Always consult a professional
financial advisor before making personal financial decisions.
| Although the information displayed is believed to be accurate, no warranties or representations are made of any kind. |
| METRO REALTY INC. |
|
|

Sirous Mowlazadeh
B.Sc., M.S.,Ph.D./ Broker
Dir:
416-409-7575
Bus:
905-270-2000
Fax:
905-270-0047
| Book Showing | Email a Friend |
Jump To:
At a Glance:
| Type: | Com - Condo Apartment |
| Area: | Toronto |
| Municipality: | Toronto C01 |
| Neighbourhood: | Kensington-Chinatown |
| Style: | Apartment |
| Approximate Age: | 6-10 |
| Tax: | $5,579.25 |
| Maintenance Fee: | $1,201.67 |
| Beds: | 2 |
| Baths: | 3 |
| Fireplace: | N |
Locatin Map:
Payment Calculator:

