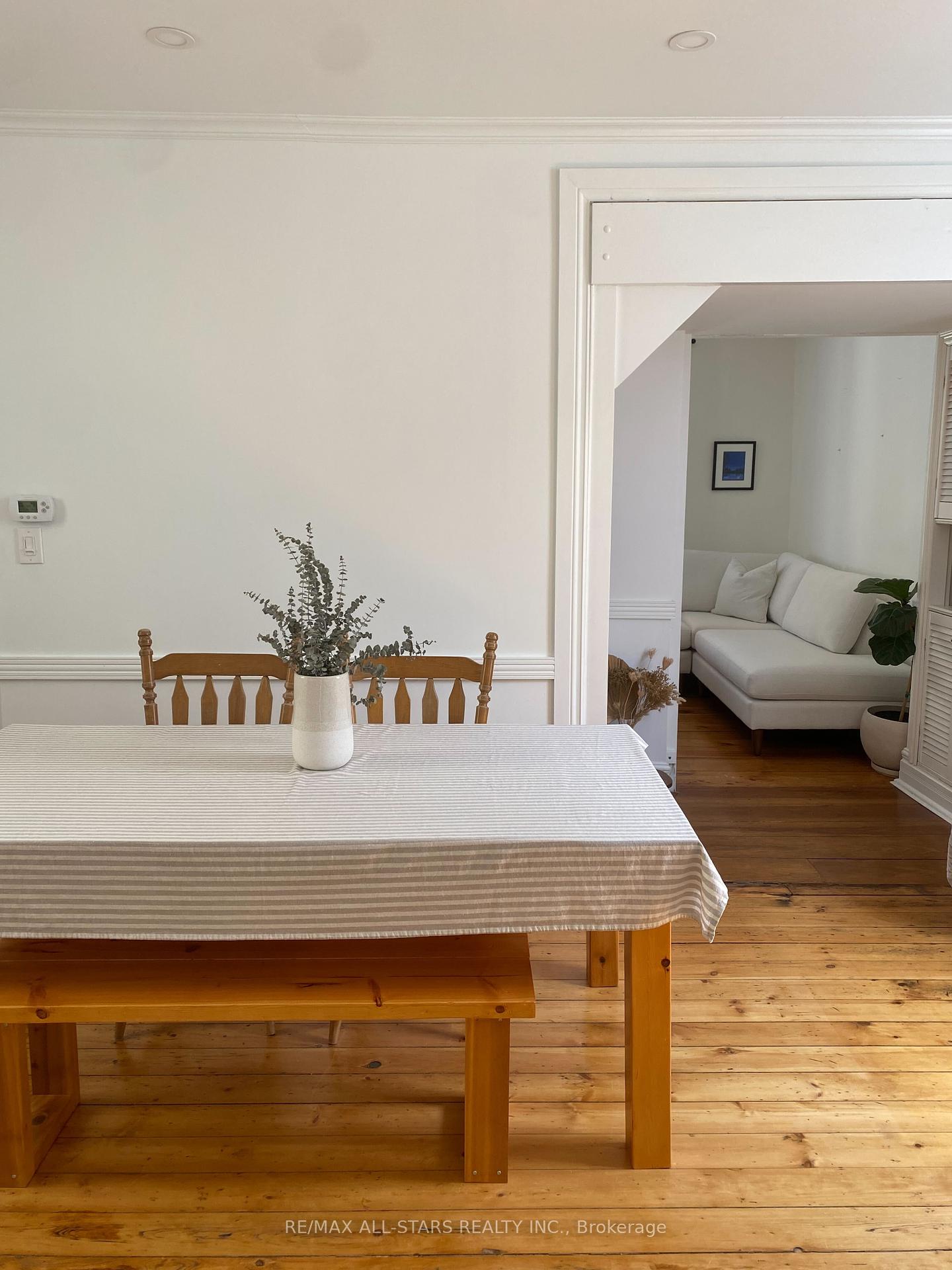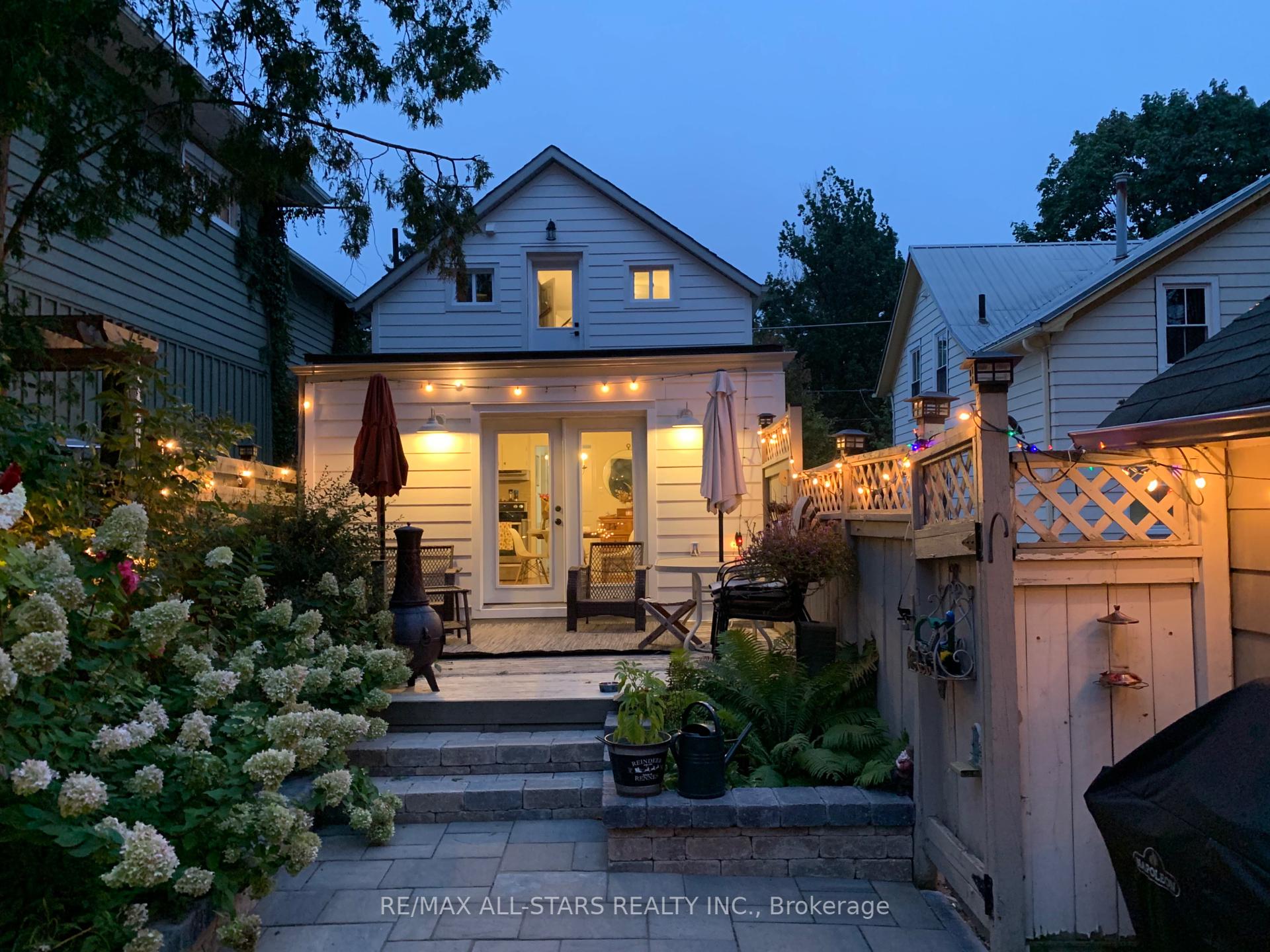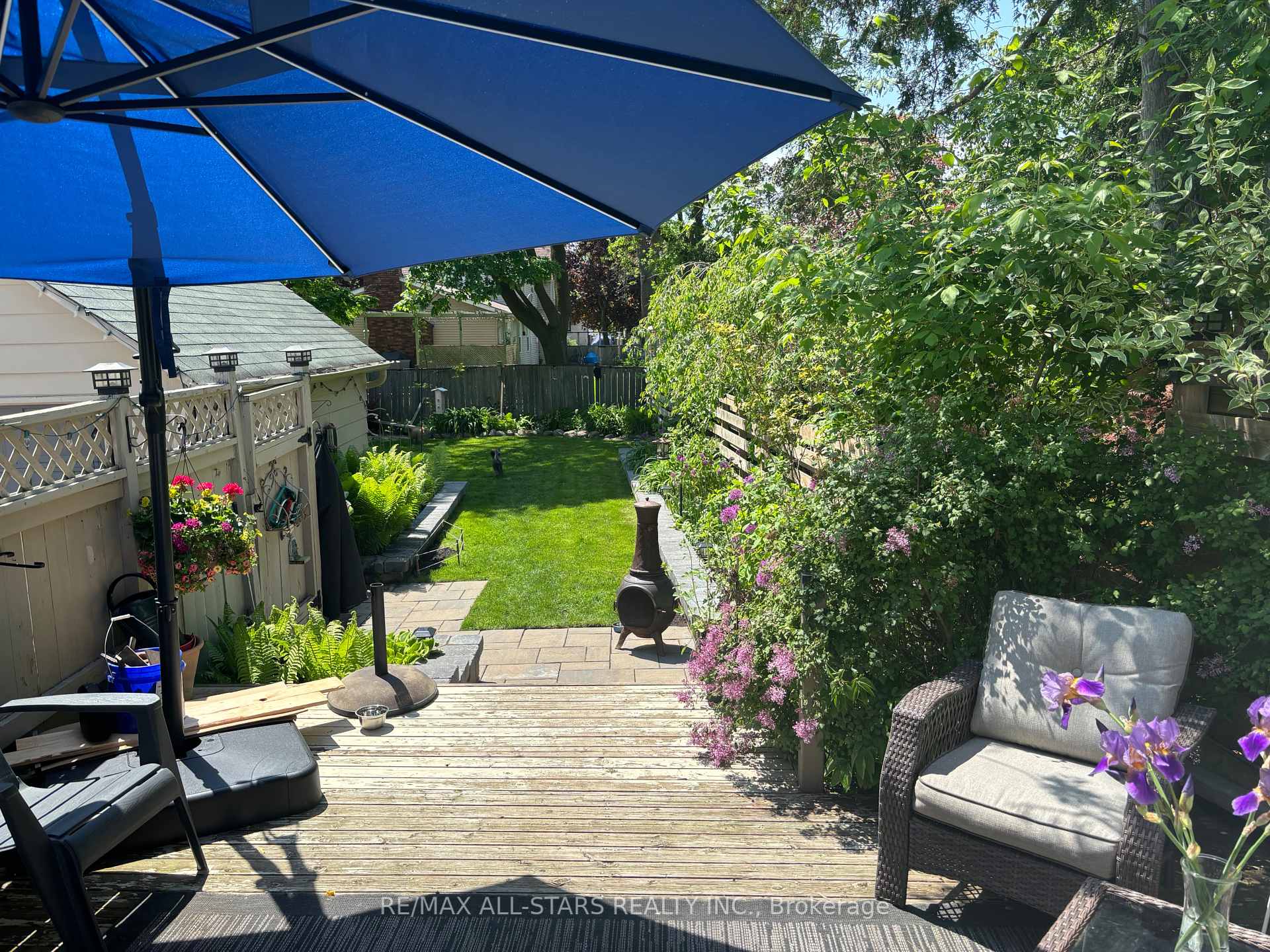$1,050,000
Available - For Sale
Listing ID: N12111595
20 Victoria Stre , Whitchurch-Stouffville, L4A 3R7, York
| C-H-A-R-M-I-N-G!!!!!!!! Welcome to this charming and beautifully maintained home in the heart of Stouffville an ideal place to start your homeownership journey! Featuring 2 spacious bedrooms and 2 bathrooms, this fully detached gem offers a warm and inviting atmosphere from the moment you step inside. The bright, functional kitchen walks out to a private and peaceful backyard perfect for morning coffee, weekend barbecues, or simply unwinding in your own outdoor oasis. A long private driveway and detached garage offer ample parking and storage. Nestled in a friendly, family-oriented neighborhood just moments from parks, schools, shops, and transit, this home combines small-town charm with everyday convenience. A wonderful opportunity for first-time buyers or those looking to downsize without compromise! |
| Price | $1,050,000 |
| Taxes: | $3905.00 |
| Assessment Year: | 2024 |
| Occupancy: | Owner |
| Address: | 20 Victoria Stre , Whitchurch-Stouffville, L4A 3R7, York |
| Directions/Cross Streets: | Main & Victoria St |
| Rooms: | 5 |
| Bedrooms: | 2 |
| Bedrooms +: | 0 |
| Family Room: | F |
| Basement: | Full |
| Level/Floor | Room | Length(ft) | Width(ft) | Descriptions | |
| Room 1 | Main | Living Ro | 16.99 | 9.97 | Plank, Large Window, Crown Moulding |
| Room 2 | Main | Dining Ro | 16.99 | 9.97 | Plank, Chair Rail, Crown Moulding |
| Room 3 | Main | Kitchen | 15.97 | 14.89 | Stainless Steel Appl, W/O To Deck, Backsplash |
| Room 4 | Second | Primary B | 14.07 | 14.6 | 4 Pc Ensuite, Closet, Window |
| Room 5 | Second | Bedroom 2 | 14.46 | 9.48 | Window, Double Closet |
| Washroom Type | No. of Pieces | Level |
| Washroom Type 1 | 2 | Main |
| Washroom Type 2 | 4 | Second |
| Washroom Type 3 | 0 | |
| Washroom Type 4 | 0 | |
| Washroom Type 5 | 0 |
| Total Area: | 0.00 |
| Property Type: | Detached |
| Style: | 1 1/2 Storey |
| Exterior: | Board & Batten |
| Garage Type: | Detached |
| (Parking/)Drive: | Right Of W |
| Drive Parking Spaces: | 4 |
| Park #1 | |
| Parking Type: | Right Of W |
| Park #2 | |
| Parking Type: | Right Of W |
| Pool: | None |
| Approximatly Square Footage: | 1100-1500 |
| CAC Included: | N |
| Water Included: | N |
| Cabel TV Included: | N |
| Common Elements Included: | N |
| Heat Included: | N |
| Parking Included: | N |
| Condo Tax Included: | N |
| Building Insurance Included: | N |
| Fireplace/Stove: | N |
| Heat Type: | Forced Air |
| Central Air Conditioning: | Central Air |
| Central Vac: | N |
| Laundry Level: | Syste |
| Ensuite Laundry: | F |
| Sewers: | Sewer |
| Utilities-Cable: | A |
| Utilities-Hydro: | Y |
$
%
Years
This calculator is for demonstration purposes only. Always consult a professional
financial advisor before making personal financial decisions.
| Although the information displayed is believed to be accurate, no warranties or representations are made of any kind. |
| RE/MAX ALL-STARS REALTY INC. |
|
|

Sirous Mowlazadeh
B.Sc., M.S.,Ph.D./ Broker
Dir:
416-409-7575
Bus:
905-270-2000
Fax:
905-270-0047
| Book Showing | Email a Friend |
Jump To:
At a Glance:
| Type: | Freehold - Detached |
| Area: | York |
| Municipality: | Whitchurch-Stouffville |
| Neighbourhood: | Stouffville |
| Style: | 1 1/2 Storey |
| Tax: | $3,905 |
| Beds: | 2 |
| Baths: | 2 |
| Fireplace: | N |
| Pool: | None |
Locatin Map:
Payment Calculator:






