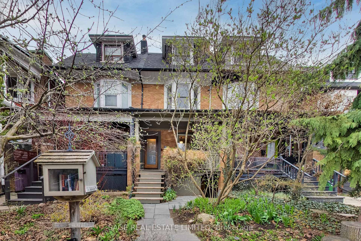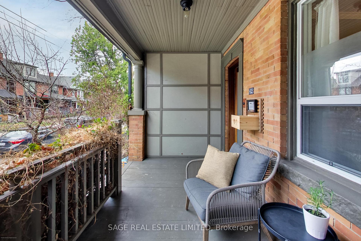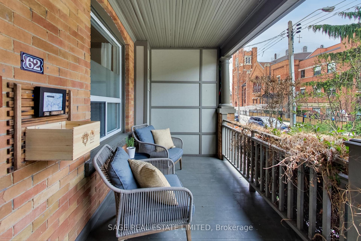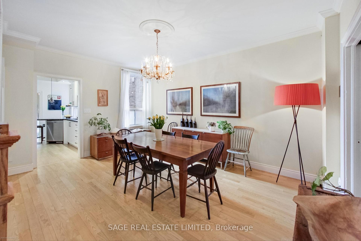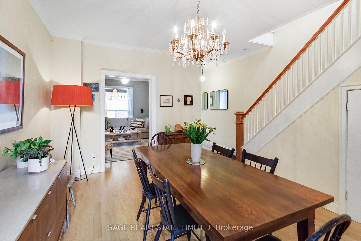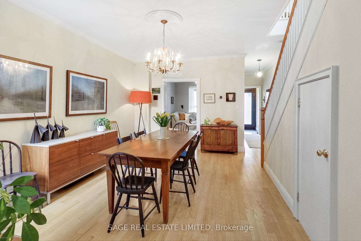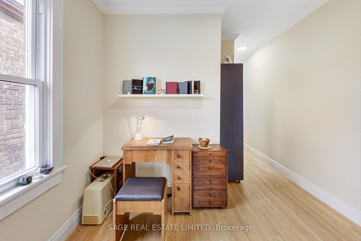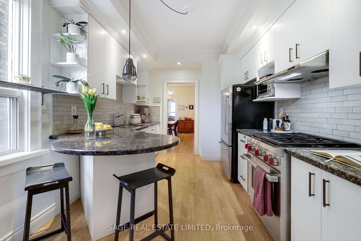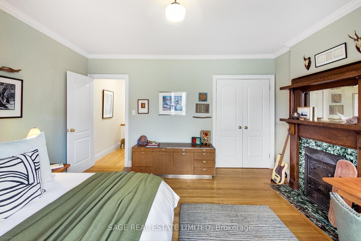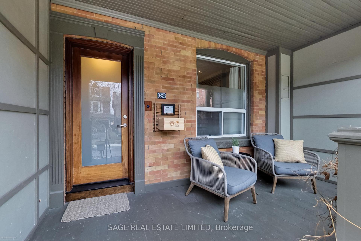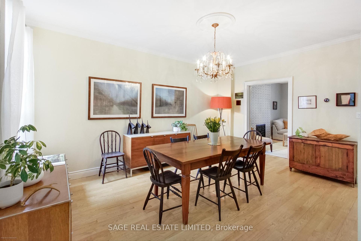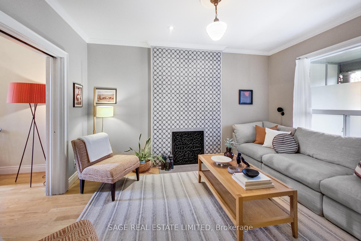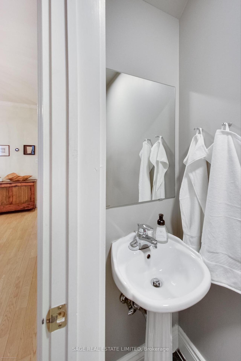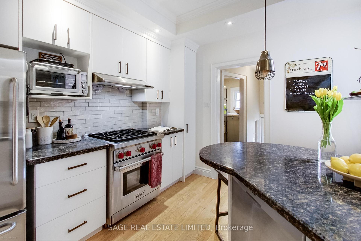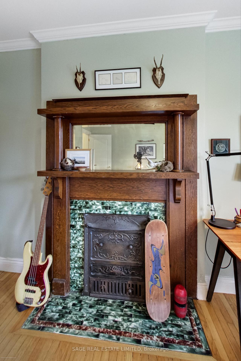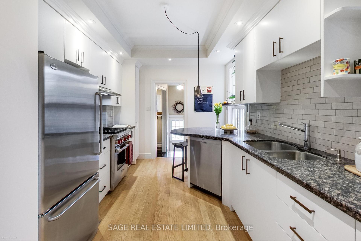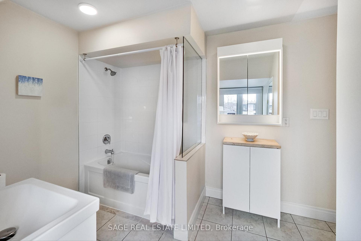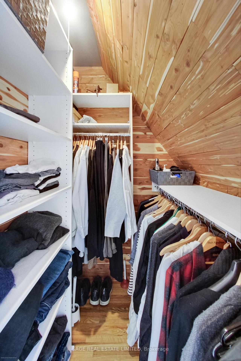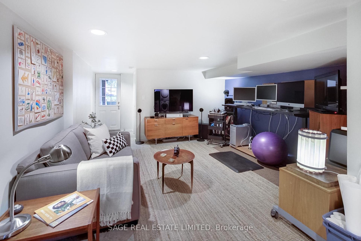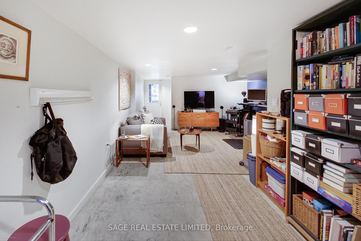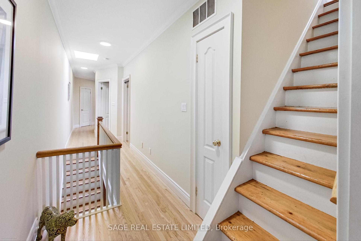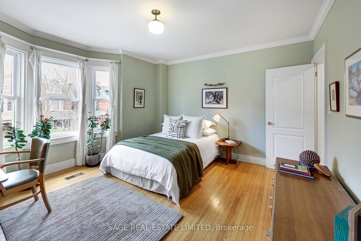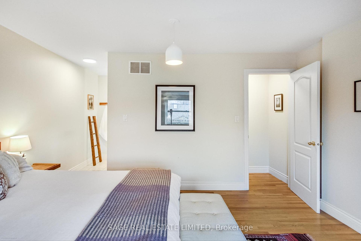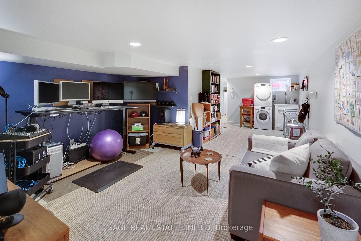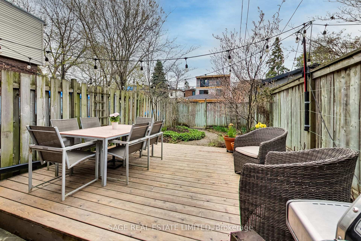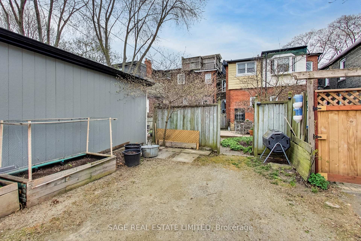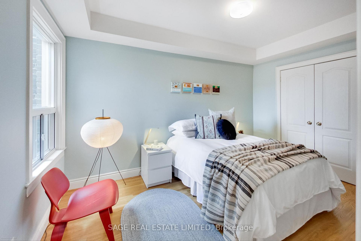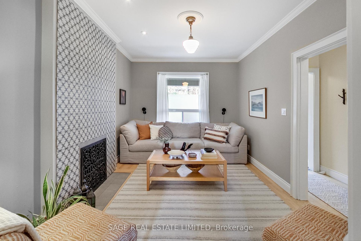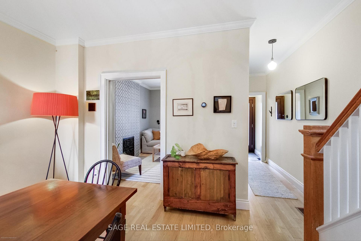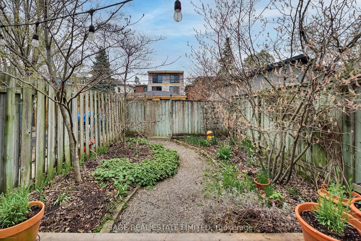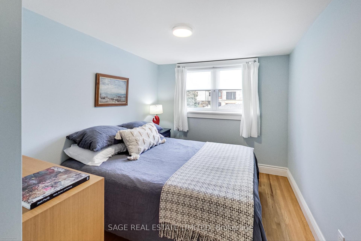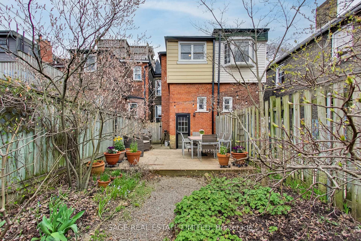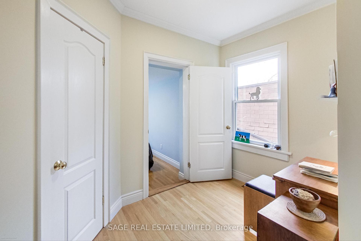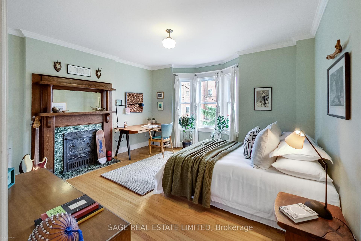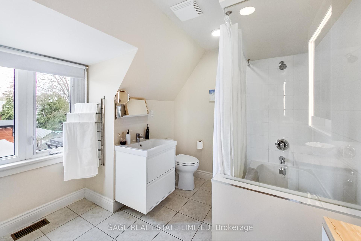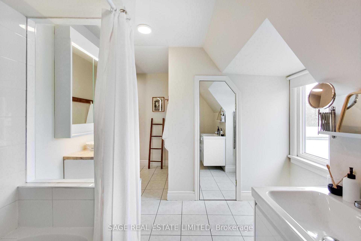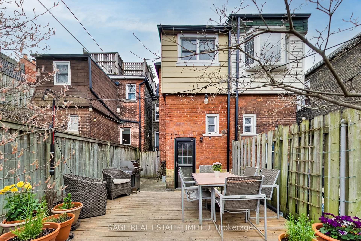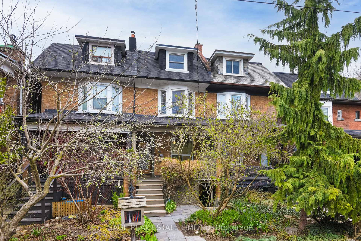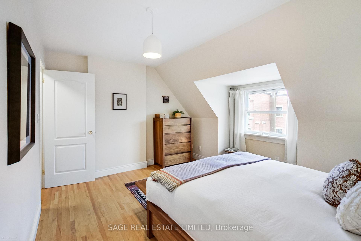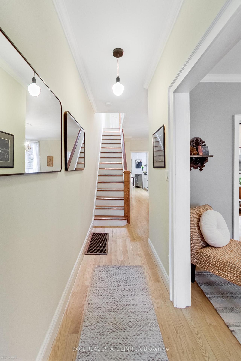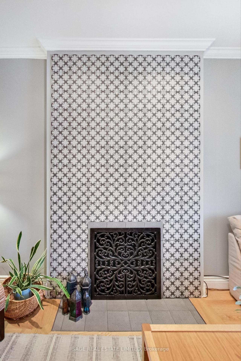$1,449,000
Available - For Sale
Listing ID: W12109989
62 Galley Aven , Toronto, M6R 1H1, Toronto
| Charming Updated Home in the Heart of Roncesvalles Village. Welcome to 62 Galley Avenue a beautiful red brick, 3-storey home situated on a quiet, tree-lined street in the heart of Roncesvalles Village. This spacious and thoughtfully laid-out residence offers a blend of classic charm and modern comfort. The main floor features generously sized principal rooms, a bright eat-in kitchen, and a convenient powder room. Upstairs, the second floor boasts three sun-filled bedrooms and a full 4-piece bathroom, ideal for a growing family. The third floor is dedicated to a stunning primary suite, complete with a private ensuite bathroom, cedar lined closet, providing a serene retreat. The finished basement offers good ceiling height, a roughed-in 3-piece bath, and a front walk-out, adding flexible living or rental potential. Outside, enjoy a great lot with mature gardens, and the convenience of 2-car laneway parking. This is a rare opportunity to own a lovingly maintained home in one of Torontos most vibrant and family-friendly neighbourhoods. Walk to parks, schools, cafes, and transit. Join us at one of our upcoming open houses, Thursday 5-7pm and Saturday and Sunday 2-4pm, or contact us today to schedule your private showing! |
| Price | $1,449,000 |
| Taxes: | $7096.00 |
| Assessment Year: | 2024 |
| Occupancy: | Owner |
| Address: | 62 Galley Aven , Toronto, M6R 1H1, Toronto |
| Directions/Cross Streets: | Sorauren and Queen st w. |
| Rooms: | 8 |
| Rooms +: | 3 |
| Bedrooms: | 4 |
| Bedrooms +: | 0 |
| Family Room: | F |
| Basement: | Finished wit |
| Level/Floor | Room | Length(ft) | Width(ft) | Descriptions | |
| Room 1 | Ground | Living Ro | 14.43 | 10.17 | Hardwood Floor, Large Window, Pocket Doors |
| Room 2 | Ground | Dining Ro | 16.07 | 11.48 | Hardwood Floor, Large Window, Open Concept |
| Room 3 | Ground | Kitchen | 13.78 | 9.51 | Hardwood Floor, Modern Kitchen, Overlooks Backyard |
| Room 4 | Ground | Foyer | 13.12 | 3.28 | Hardwood Floor |
| Room 5 | Second | Bedroom 3 | 13.45 | 8.53 | Hardwood Floor, Large Closet, Large Window |
| Room 6 | Second | Bedroom 2 | 13.12 | 13.78 | Hardwood Floor, Large Closet, Bay Window |
| Room 7 | Second | Bedroom 4 | 9.18 | 7.87 | Hardwood Floor, Large Window, Overlooks Backyard |
| Room 8 | Second | Den | 9.51 | 6.23 | Hardwood Floor, Window, Open Concept |
| Room 9 | Third | Primary B | 14.1 | 12.14 | 4 Pc Ensuite, Walk-In Closet(s), Large Window |
| Room 10 | Basement | Recreatio | 12.79 | 12.14 | Concrete Floor, Open Concept, Walk-Out |
| Room 11 | Basement | Laundry | 12.79 | 7.87 | Concrete Floor, Open Concept, Above Grade Window |
| Room 12 | Basement | Other | 6.89 | 4.92 | Concrete Floor |
| Washroom Type | No. of Pieces | Level |
| Washroom Type 1 | 2 | Ground |
| Washroom Type 2 | 4 | Second |
| Washroom Type 3 | 4 | Third |
| Washroom Type 4 | 0 | |
| Washroom Type 5 | 0 |
| Total Area: | 0.00 |
| Property Type: | Att/Row/Townhouse |
| Style: | 2 1/2 Storey |
| Exterior: | Brick |
| Garage Type: | None |
| Drive Parking Spaces: | 2 |
| Pool: | None |
| Approximatly Square Footage: | 1500-2000 |
| Property Features: | Public Trans, School |
| CAC Included: | N |
| Water Included: | N |
| Cabel TV Included: | N |
| Common Elements Included: | N |
| Heat Included: | N |
| Parking Included: | N |
| Condo Tax Included: | N |
| Building Insurance Included: | N |
| Fireplace/Stove: | N |
| Heat Type: | Forced Air |
| Central Air Conditioning: | Central Air |
| Central Vac: | N |
| Laundry Level: | Syste |
| Ensuite Laundry: | F |
| Sewers: | Sewer |
$
%
Years
This calculator is for demonstration purposes only. Always consult a professional
financial advisor before making personal financial decisions.
| Although the information displayed is believed to be accurate, no warranties or representations are made of any kind. |
| SAGE REAL ESTATE LIMITED |
|
|

Sirous Mowlazadeh
B.Sc., M.S.,Ph.D./ Broker
Dir:
416-409-7575
Bus:
905-270-2000
Fax:
905-270-0047
| Virtual Tour | Book Showing | Email a Friend |
Jump To:
At a Glance:
| Type: | Freehold - Att/Row/Townhouse |
| Area: | Toronto |
| Municipality: | Toronto W01 |
| Neighbourhood: | Roncesvalles |
| Style: | 2 1/2 Storey |
| Tax: | $7,096 |
| Beds: | 4 |
| Baths: | 3 |
| Fireplace: | N |
| Pool: | None |
Locatin Map:
Payment Calculator:

