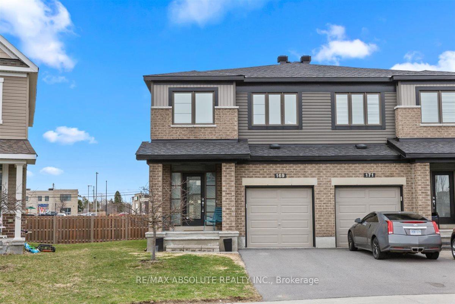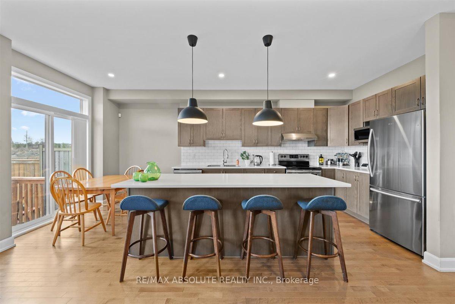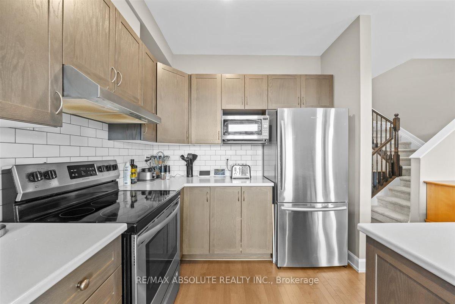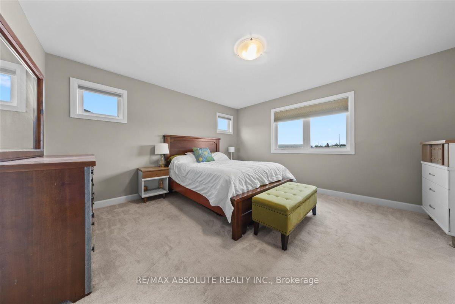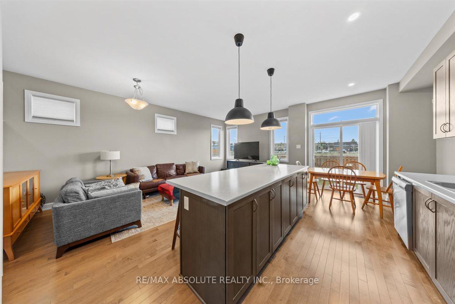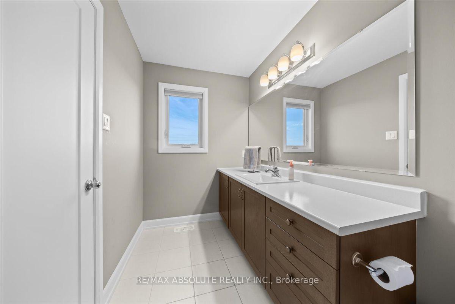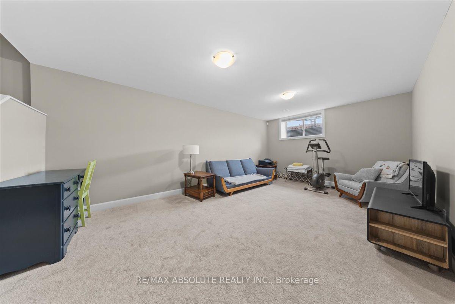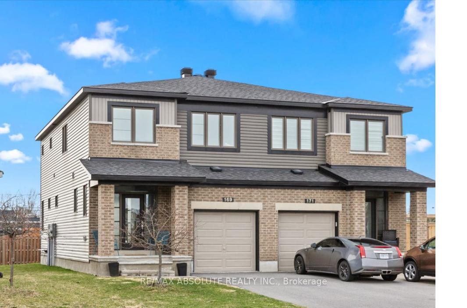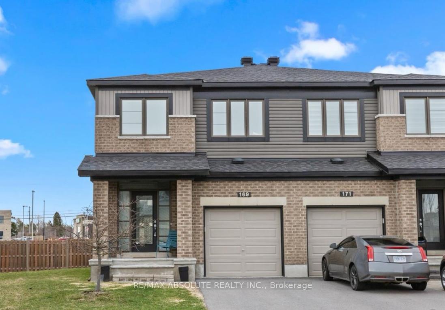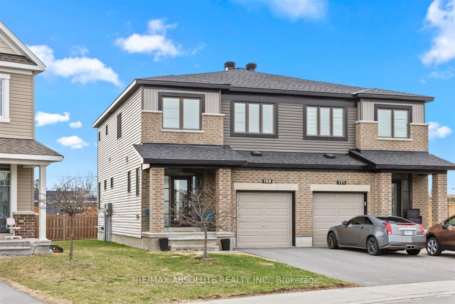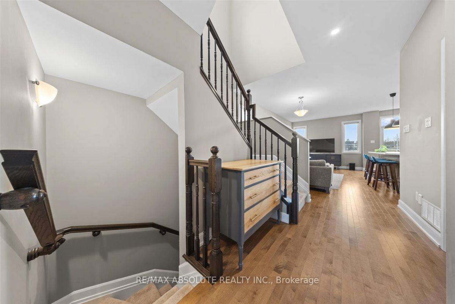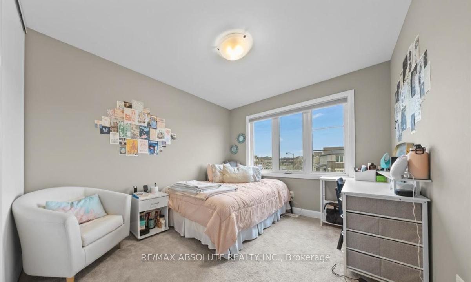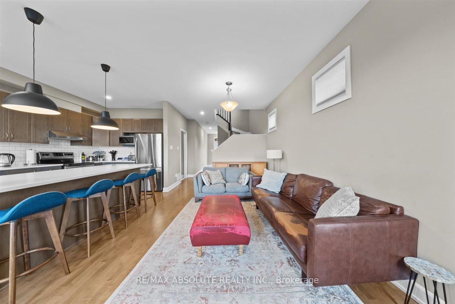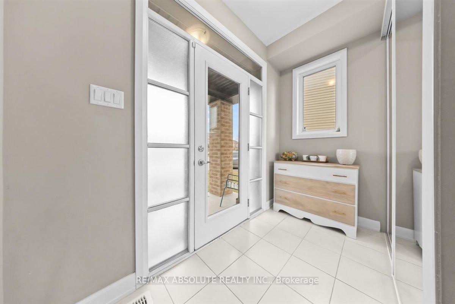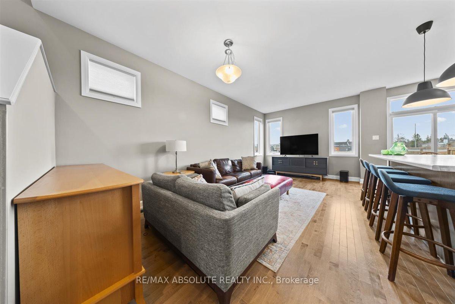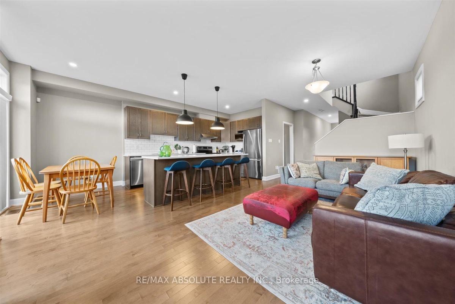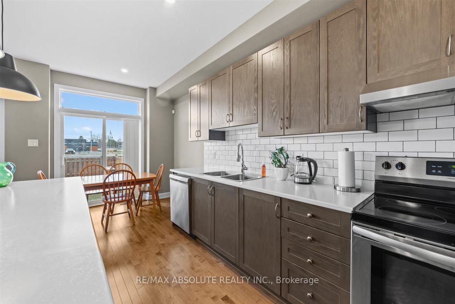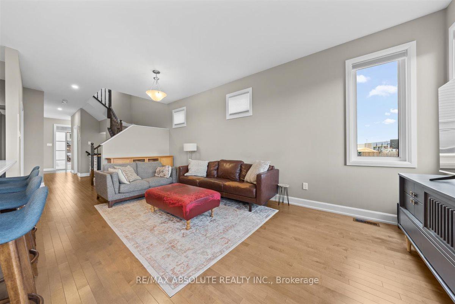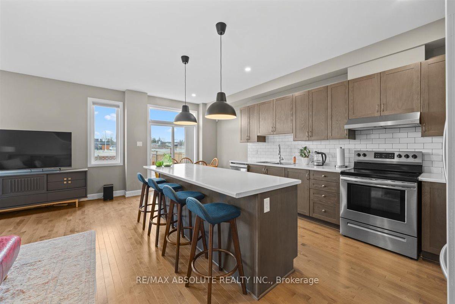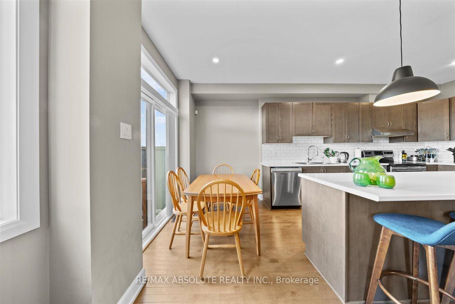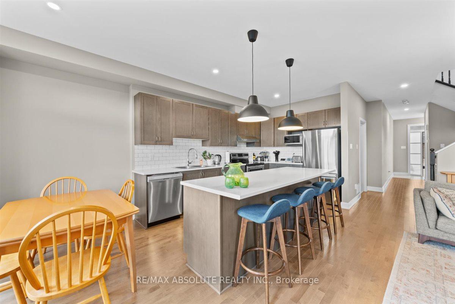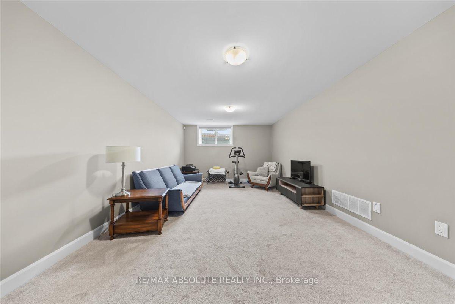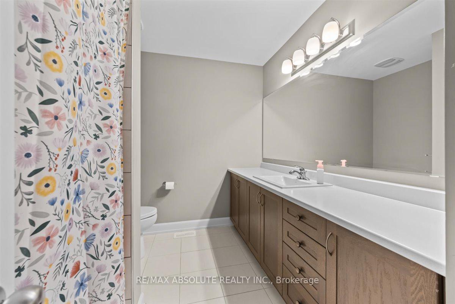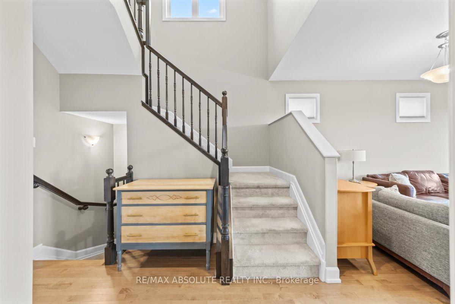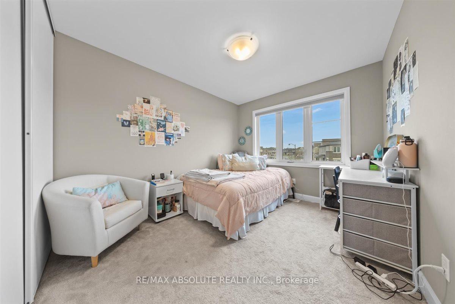$700,000
Available - For Sale
Listing ID: X12111572
169 Bandelier Way , Stittsville - Munster - Richmond, K2S 2J5, Ottawa
| NO REAR NEIGHBOURS!! Premium lot that is double the width at the back of the lot (almost 50 feet wide)! The Tahoe End model is one of Minto's best selling floor plan! The foyer is very open & airy as the front door has a glass insert & is surrounded by transom! Hardwood on the main level! The kitchen has LOTS of shaker style cabinets, subway tile backsplash, stainless appliances & plenty of counter space making it a joy to cook/bake in! Updated lighting ! A long island can seat 4 people comfortably PLUS there is a good size space for an eat in area table! Open concept living & dining room allows for many different furniture configurations! The good size primary bedroom has access to the 3 piece ensuite that has an upgraded shower! 2 good size bedrooms, the 4 piece main bath & laundry room complete the 2nd level! FULLY finished rec room with large egress window! Steps to schools, parks, transit & restaurants! |
| Price | $700,000 |
| Taxes: | $4500.00 |
| Assessment Year: | 2024 |
| Occupancy: | Tenant |
| Address: | 169 Bandelier Way , Stittsville - Munster - Richmond, K2S 2J5, Ottawa |
| Directions/Cross Streets: | Stittsville Main & Overland |
| Rooms: | 7 |
| Bedrooms: | 3 |
| Bedrooms +: | 0 |
| Family Room: | F |
| Basement: | Finished |
| Level/Floor | Room | Length(ft) | Width(ft) | Descriptions | |
| Room 1 | Main | Kitchen | 10.99 | 8.99 | Breakfast Area, 2 Pc Bath |
| Room 2 | Main | Living Ro | 9.97 | 9.97 | |
| Room 3 | Main | Dining Ro | 8.99 | 9.97 | |
| Room 4 | Second | Primary B | 12.99 | 12.99 | 4 Pc Ensuite |
| Room 5 | Second | Bedroom 2 | 10.07 | 9.48 | 4 Pc Bath |
| Room 6 | Second | Bedroom 3 | 10.07 | 9.18 | |
| Room 7 | Basement | Family Ro | 19.29 | 17.06 |
| Washroom Type | No. of Pieces | Level |
| Washroom Type 1 | 2 | Main |
| Washroom Type 2 | 4 | Second |
| Washroom Type 3 | 3 | Second |
| Washroom Type 4 | 0 | |
| Washroom Type 5 | 0 |
| Total Area: | 0.00 |
| Property Type: | Semi-Detached |
| Style: | 2-Storey |
| Exterior: | Brick |
| Garage Type: | Attached |
| (Parking/)Drive: | Private |
| Drive Parking Spaces: | 2 |
| Park #1 | |
| Parking Type: | Private |
| Park #2 | |
| Parking Type: | Private |
| Pool: | None |
| Approximatly Square Footage: | < 700 |
| CAC Included: | N |
| Water Included: | N |
| Cabel TV Included: | N |
| Common Elements Included: | N |
| Heat Included: | N |
| Parking Included: | N |
| Condo Tax Included: | N |
| Building Insurance Included: | N |
| Fireplace/Stove: | N |
| Heat Type: | Forced Air |
| Central Air Conditioning: | Central Air |
| Central Vac: | N |
| Laundry Level: | Syste |
| Ensuite Laundry: | F |
| Sewers: | Sewer |
$
%
Years
This calculator is for demonstration purposes only. Always consult a professional
financial advisor before making personal financial decisions.
| Although the information displayed is believed to be accurate, no warranties or representations are made of any kind. |
| RE/MAX ABSOLUTE REALTY INC. |
|
|

Sirous Mowlazadeh
B.Sc., M.S.,Ph.D./ Broker
Dir:
416-409-7575
Bus:
905-270-2000
Fax:
905-270-0047
| Book Showing | Email a Friend |
Jump To:
At a Glance:
| Type: | Freehold - Semi-Detached |
| Area: | Ottawa |
| Municipality: | Stittsville - Munster - Richmond |
| Neighbourhood: | 8211 - Stittsville (North) |
| Style: | 2-Storey |
| Tax: | $4,500 |
| Beds: | 3 |
| Baths: | 3 |
| Fireplace: | N |
| Pool: | None |
Locatin Map:
Payment Calculator:

