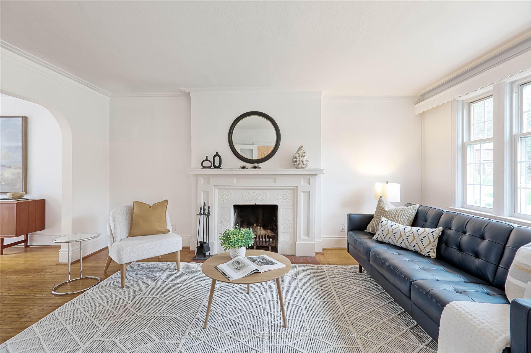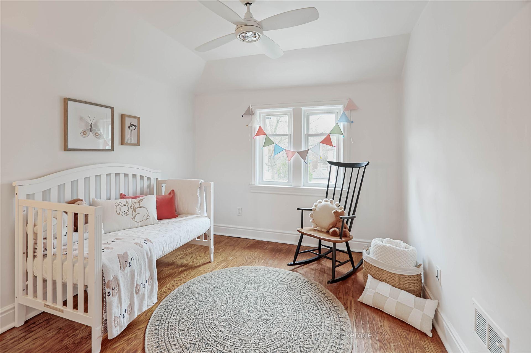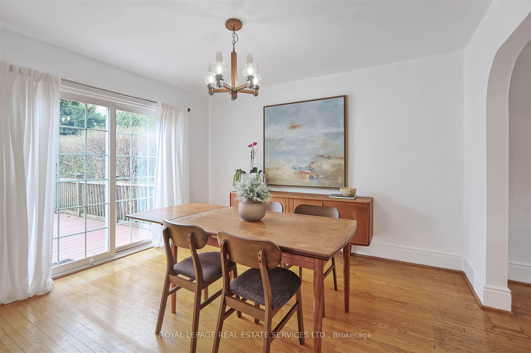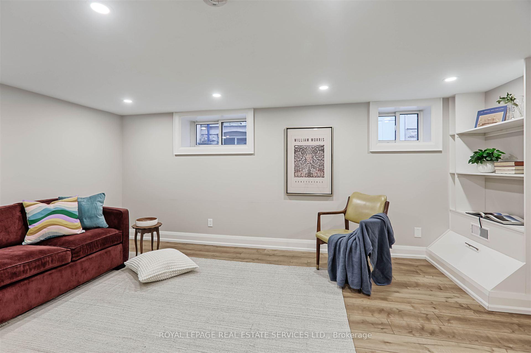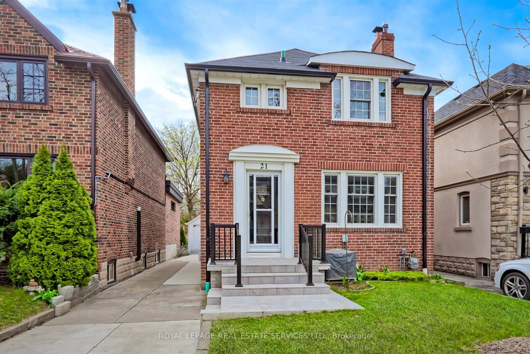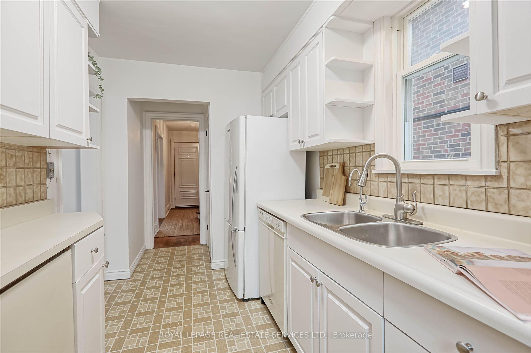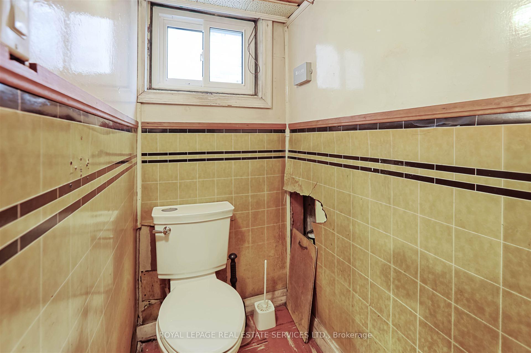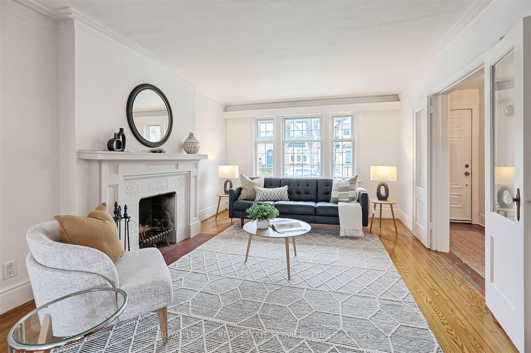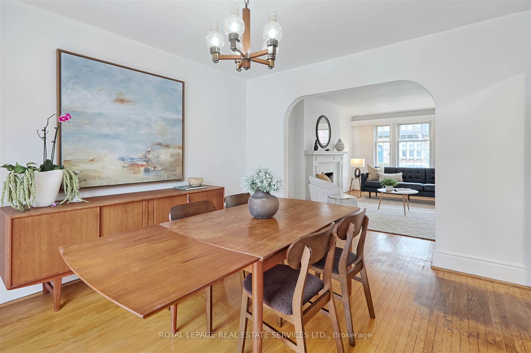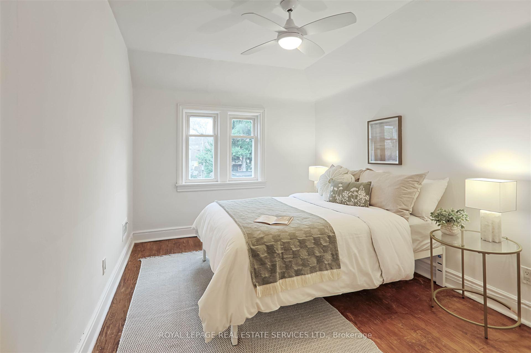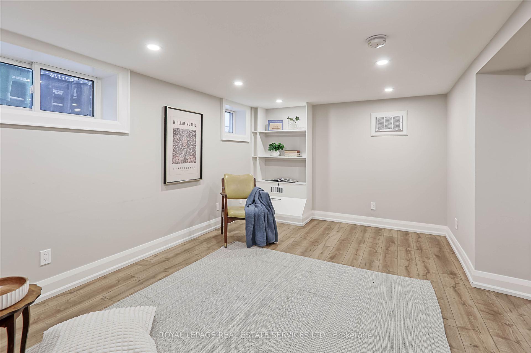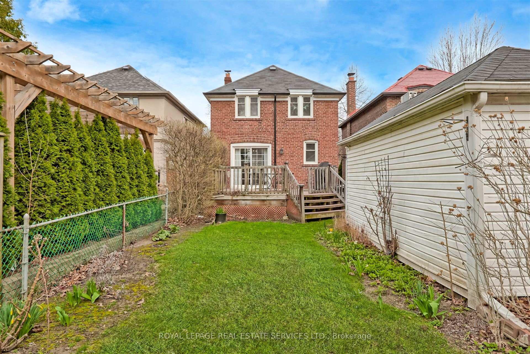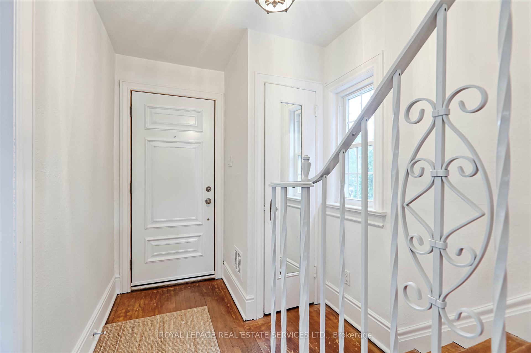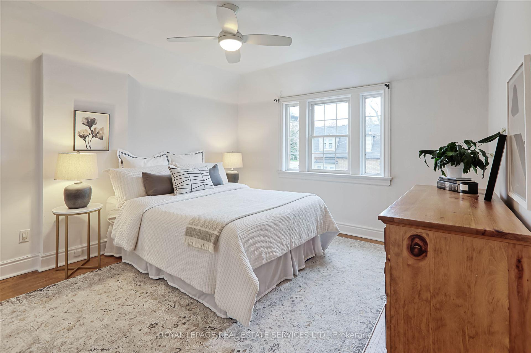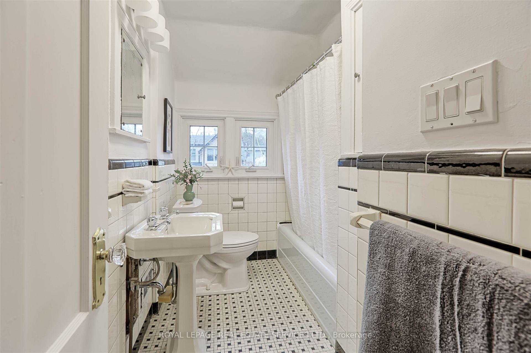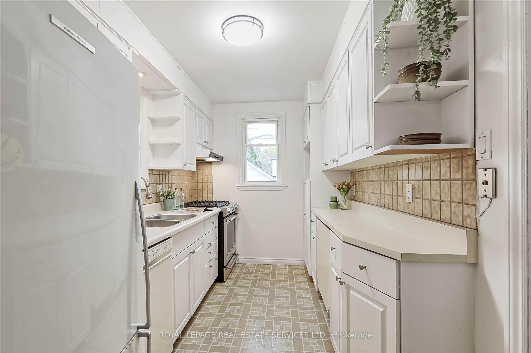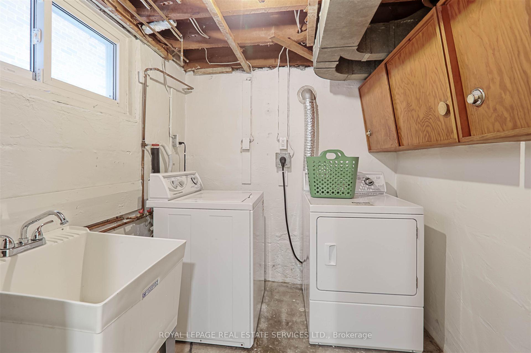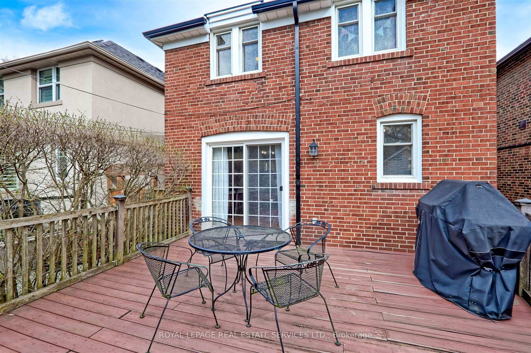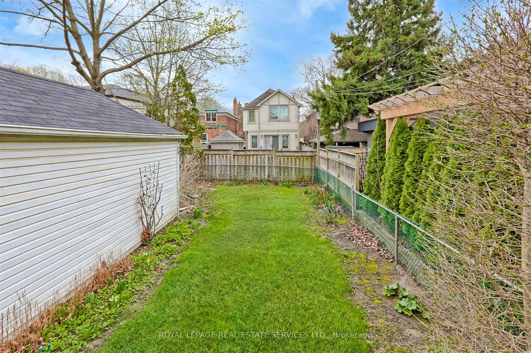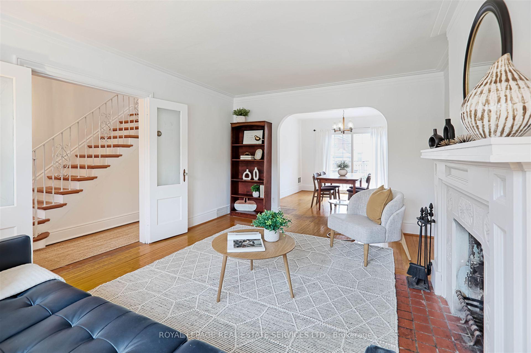$1,399,999
Available - For Sale
Listing ID: W12109575
21 Sunnybrook Road , Toronto, M6S 1G3, Toronto
| Charming Detached Home Nestled on a 30 ft wide lot in the sought-after Home Smith enclave. This solid brick 3-bedroom, 2-bath home has been owned by the same family for over 40 years. With great curb appeal, the lovely little porch invites you to relax and sip your coffee. Add your Modern style to the timeless architecture. Inside, the traditional living room features a cozy fireplace, and the south-facing dining area is bathed in natural light. Upstairs, you'll find 3 bedrooms, while the finished basement offers a renovated rec room/office, laundry, and storage space. A great starter home in the area for a young couple or downsizer to update. Ideally located in the heart of Bloor West Village and all the neighborhood has to offer. Swansea Public School. |
| Price | $1,399,999 |
| Taxes: | $7324.56 |
| Occupancy: | Owner |
| Address: | 21 Sunnybrook Road , Toronto, M6S 1G3, Toronto |
| Directions/Cross Streets: | Jane & Bloor |
| Rooms: | 6 |
| Rooms +: | 1 |
| Bedrooms: | 3 |
| Bedrooms +: | 0 |
| Family Room: | F |
| Basement: | Finished, Separate Ent |
| Level/Floor | Room | Length(ft) | Width(ft) | Descriptions | |
| Room 1 | Ground | Living Ro | 11.91 | 16.56 | Fireplace, Hardwood Floor, Window |
| Room 2 | Ground | Dining Ro | 11.12 | 12.14 | Walk-Out |
| Room 3 | Ground | Kitchen | 7.12 | 11.97 | Window |
| Room 4 | Second | Bedroom | 11.91 | 12.73 | Closet |
| Room 5 | Second | Bedroom 2 | 9.22 | 12.04 | Closet |
| Room 6 | Second | Bedroom 3 | 9.18 | 12.07 | Closet |
| Room 7 | Basement | Family Ro | 10.2 | 16.63 | Pot Lights |
| Room 8 | Basement | Laundry | 7.38 | 7.05 | |
| Room 9 | Basement | Bathroom | 4.62 | 3.18 |
| Washroom Type | No. of Pieces | Level |
| Washroom Type 1 | 4 | Second |
| Washroom Type 2 | 2 | Basement |
| Washroom Type 3 | 0 | |
| Washroom Type 4 | 0 | |
| Washroom Type 5 | 0 |
| Total Area: | 0.00 |
| Approximatly Age: | 51-99 |
| Property Type: | Detached |
| Style: | 2-Storey |
| Exterior: | Brick |
| Garage Type: | Detached |
| (Parking/)Drive: | Private |
| Drive Parking Spaces: | 2 |
| Park #1 | |
| Parking Type: | Private |
| Park #2 | |
| Parking Type: | Private |
| Pool: | None |
| Approximatly Age: | 51-99 |
| Approximatly Square Footage: | 1100-1500 |
| Property Features: | School, Public Transit |
| CAC Included: | N |
| Water Included: | N |
| Cabel TV Included: | N |
| Common Elements Included: | N |
| Heat Included: | N |
| Parking Included: | N |
| Condo Tax Included: | N |
| Building Insurance Included: | N |
| Fireplace/Stove: | Y |
| Heat Type: | Forced Air |
| Central Air Conditioning: | Central Air |
| Central Vac: | N |
| Laundry Level: | Syste |
| Ensuite Laundry: | F |
| Elevator Lift: | False |
| Sewers: | Sewer |
| Utilities-Cable: | A |
| Utilities-Hydro: | Y |
$
%
Years
This calculator is for demonstration purposes only. Always consult a professional
financial advisor before making personal financial decisions.
| Although the information displayed is believed to be accurate, no warranties or representations are made of any kind. |
| ROYAL LEPAGE REAL ESTATE SERVICES LTD. |
|
|

Sirous Mowlazadeh
B.Sc., M.S.,Ph.D./ Broker
Dir:
416-409-7575
Bus:
905-270-2000
Fax:
905-270-0047
| Virtual Tour | Book Showing | Email a Friend |
Jump To:
At a Glance:
| Type: | Freehold - Detached |
| Area: | Toronto |
| Municipality: | Toronto W01 |
| Neighbourhood: | High Park-Swansea |
| Style: | 2-Storey |
| Approximate Age: | 51-99 |
| Tax: | $7,324.56 |
| Beds: | 3 |
| Baths: | 2 |
| Fireplace: | Y |
| Pool: | None |
Locatin Map:
Payment Calculator:

